At the end of March, I visited Chiltern Open Air Museum for their special opening day weekend for the year. The opening weekend included a special day with people dressed up in World War I uniforms and discussions about various aspects of the war, including a show of items used or discovered in the trenches. It also celebrated the new Nissen Hut, a special makeshift building used by the army and reconstructed at the museum. On this weekend, the museum was open by donations.
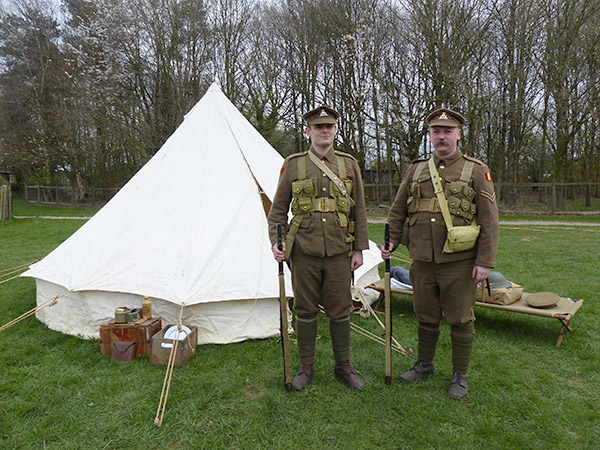
The Chiltern Open Air Museum is actually a folk museum, showing several buildings from different periods in time. The buildings had to be removed for some reason, and many were due to be demolished, but they were donated by the museum and have lived on to explain their story and their history. This is a really nice idea because it helps to keep them alive and to learn about how people lived and worked in the past, and the way that people did live and work in the past (in the times when the buildings were used) is very different to how we live and work today.
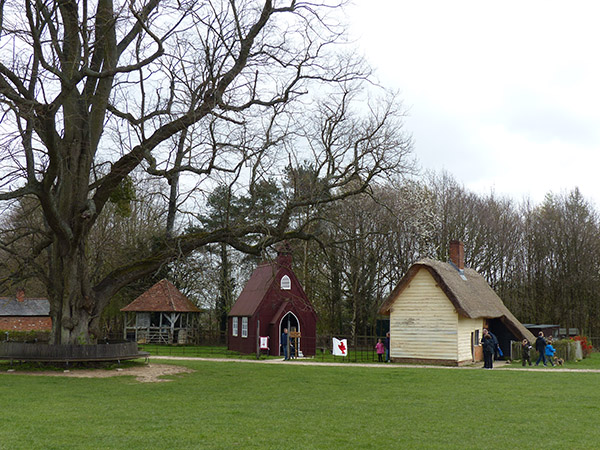
In addition to the buildings themselves, there are other items that help them come to life. These include farm equipment, interior furnishings, gardens, and animals. Some of the buildings have live demos or have places where visitors can participate in workshops. There are so many buildings, but I have included a selection of them below. Not all of them are open to the public, but you can go inside many of them.
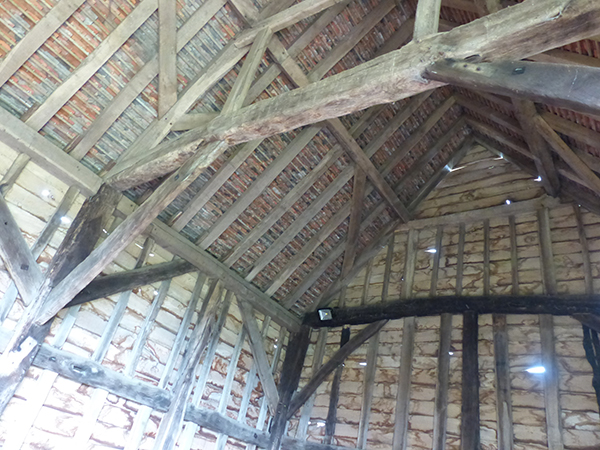
Northolt Barn: This Tudor barn is a listed building that was moved in the 1980s because new housing had been built around it, and vandals had set it on fire a few times. The barn was built in 1595 (inscribed by the doorway) and used for storing hay as hay fields were common in this area in the 16th and 17th centuries to supply London's horses with food.
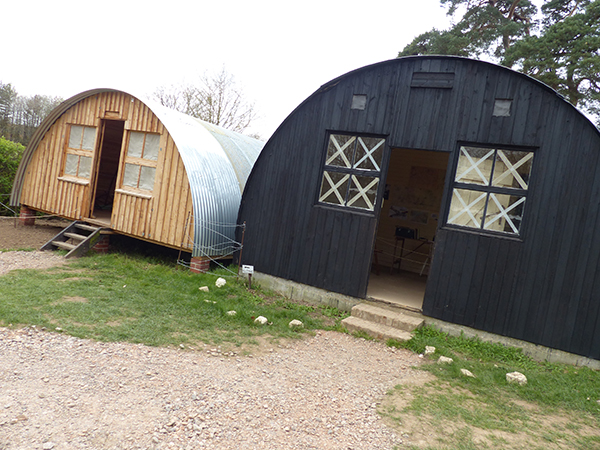
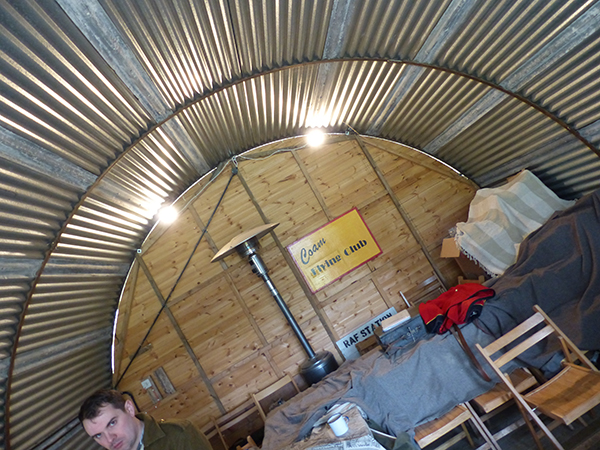
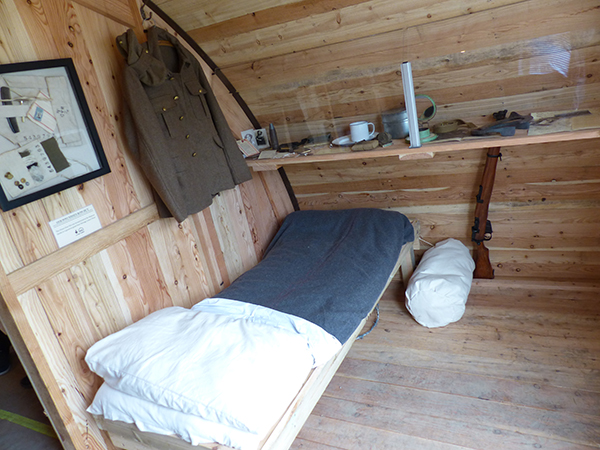
Sewell Nissen Hut: These Nissen Huts were used by the army in World War 1 and could also be used as temporary housing. The huts were constructed with metal and wood and only took about 1.5 hours to set up. They were briefing rooms. It's unclear what this one was used for, but it was donated by Sewell farm, where it was set up; it had also previously been moved from another location.
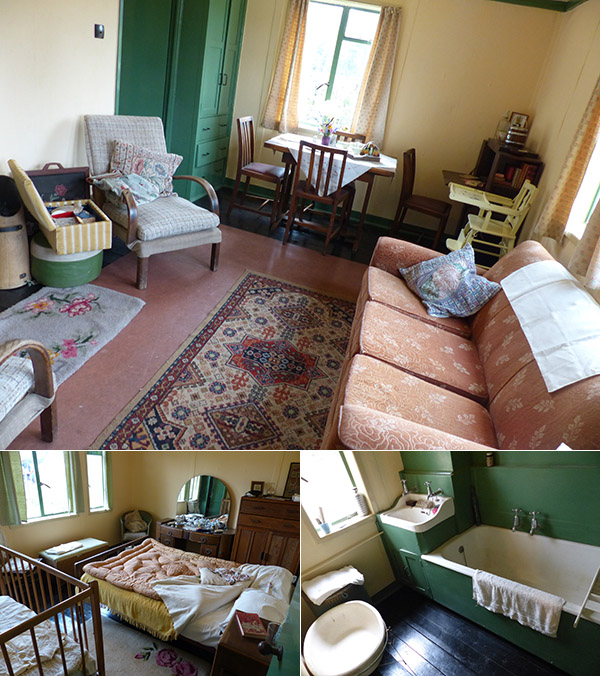
Amersham Prefab: After World War 2, many people had to live in temporary accommodation because of the destruction. Over 160,000 of these prefabs were created; they were meant to be used for only ten years, but some were used well until the 1970s. This prefab was owned by a family, and it has been used as a filming location. The prefab is very small, and I would have really disliked living in it.
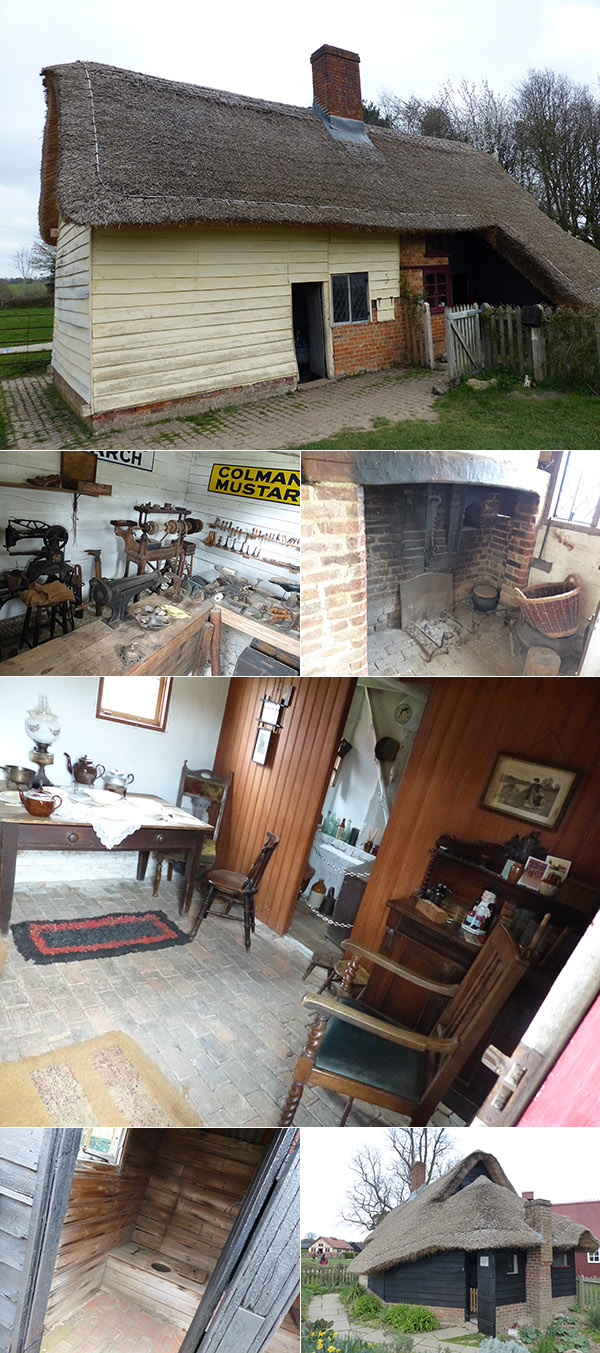
Leagrave Cottages: This building was constructed as a barn in the 1700s before it was then converted into a house and given an additional floor. One side of the cottage has been set up to appear as it had in the 1920s based on descriptions by the family that lived in it at the time. The other side has been constructed as the 18th century. This is a listed building that was due to be demolished in 1980 because it did not suit modern living; it was donated to the musuem. One side of the cottage is set up as a cobbler's shop. It has an outhouse in the back.
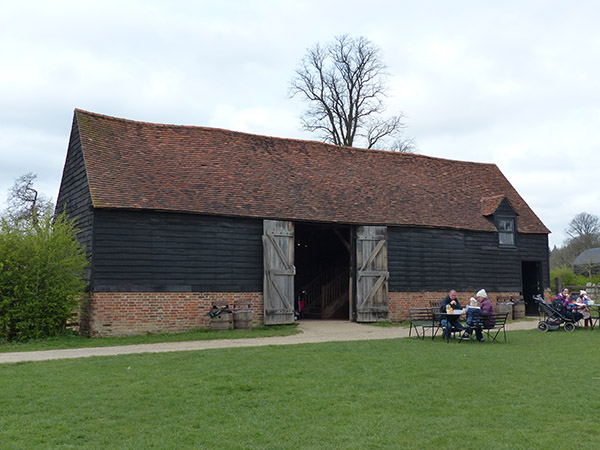
Skippings Barn: This is a traditional Chilterns barn from the 18th century. A loft was added later with a staircase, but it was originally a threshing barn before it was used for other purposes. It was saved from being torn down and donated to the musuem in 1993 and constructed the following year. The barn is used for weddings.
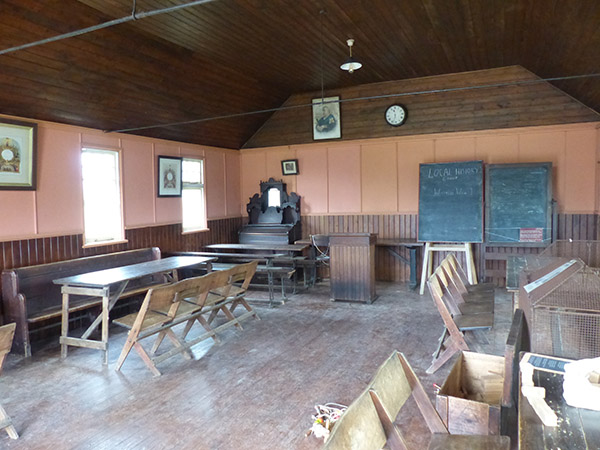
Thame Vicarage: This prefabricated building was made in 1896, and it was used for church activities but quickly outgrew them. The building was auctioned and moved in 1913 to be used as an auction house; later it was re-constructed at the museum in 1990. The building has been set up as a Victorian schoolhouse with Victorian chalkboards.
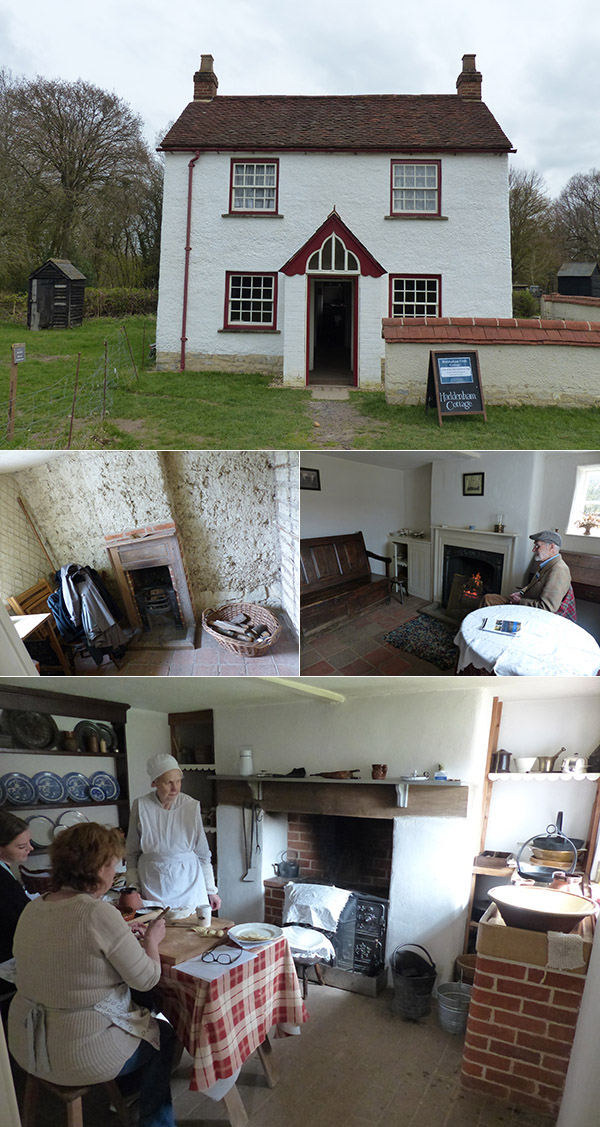
Haddenham Croft Cottage: This cottage was built in the 1830s using a special local earth called wychert. It was due to be demolished in the 1970s because it did not pass as a livable building any longer. One of the rooms has been left unfinished to show the technique of building using straw and earth for the walls.
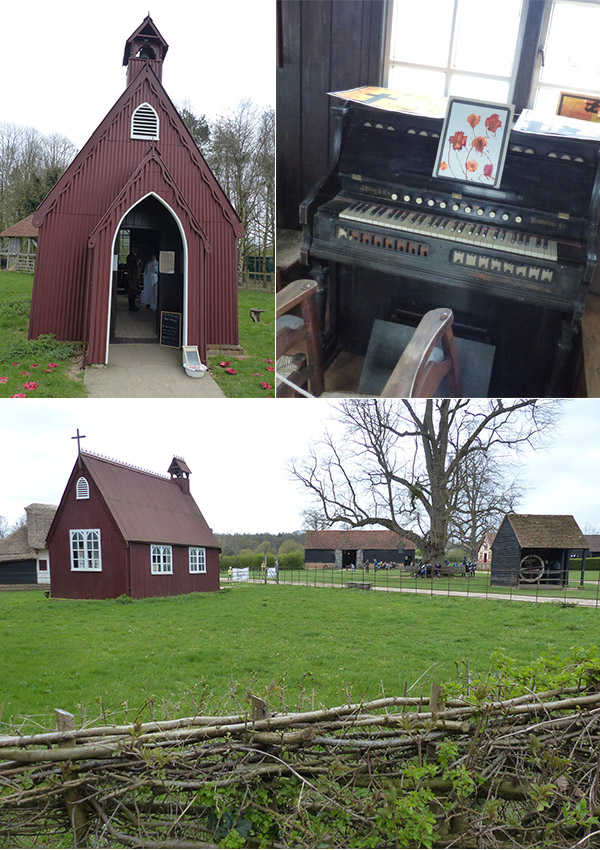
Henton Tin Chapel: This is a prefabricated church that is nicknamed "the tin chapel" even though it is made of iron, not tin. The chapel was built in 1886 and then removed in 1993 and then moved and reconstruced between 1994-1997, and it was also a filming location. Services were held in the chapel until 1973, but it also has a new lease of life at the museum and is a site for weddings.
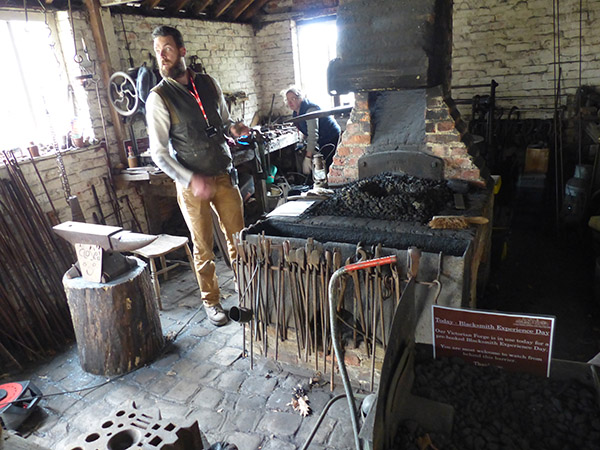
Gartson Forge: This forge was constructed in the 1950s and was used as a forge by the same family until 1926. It was donated to the museum in the early 1980s and has also been used as a filming location. The building has a lot of interesting information inside it, such as a collection of different horse shoes throughout the years.
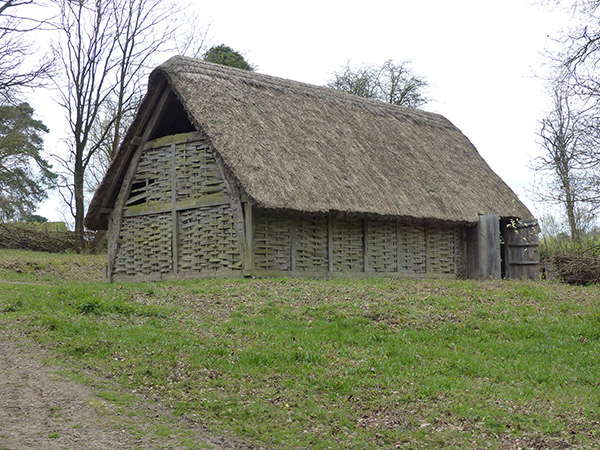
Arborfield Barn: Arborfield Barn dates to the 1500s. The barn is a cruck barn, meaning that wooden pegs were used to hold it together. It has featured many times in films and television and was most recently used in "Mary Queen of Scots" where the queens meet. The barn shows different types of thatching on the roof. It was also built on flint foundations to prevent the wood from getting wet and rotting.
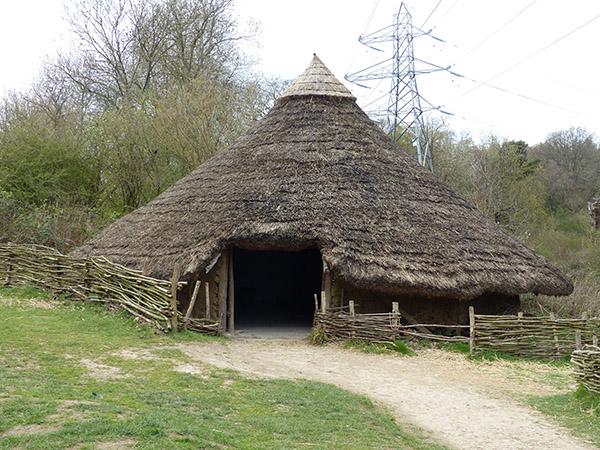
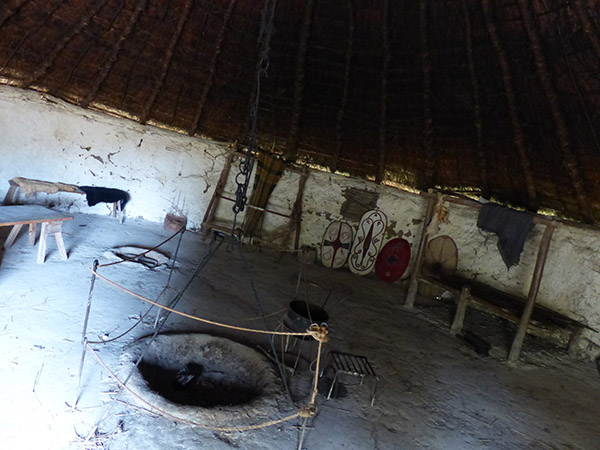
Iron Age House: This roundhouse is a reconstruction circa 50AD, at a time when the Romans occupied the country. Flint and chalk has been used for the floor, which was copied from actual roundhouses (remains). It has been used as a filming location. It shows the fire pit location, beds, pottery, and other details that would have been used in these times.
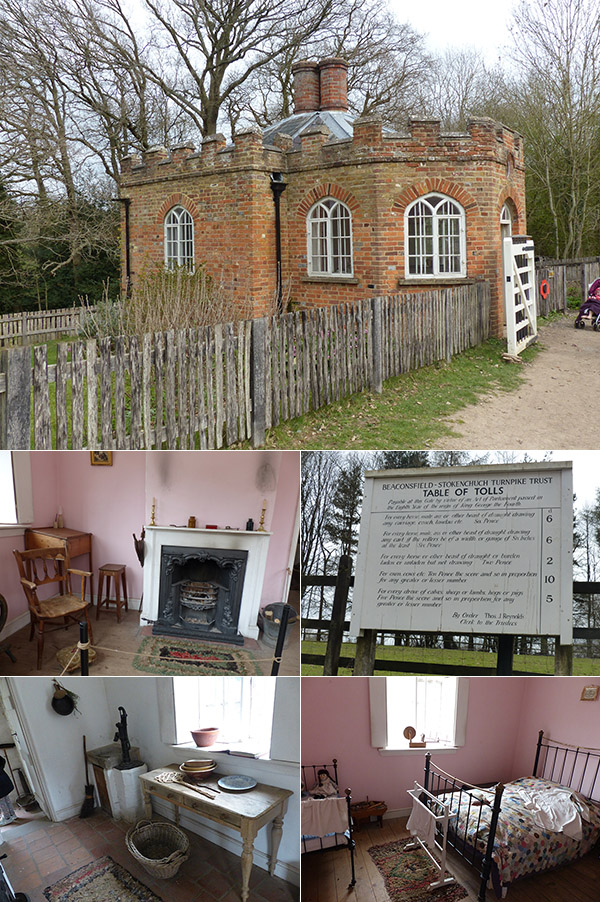
High Wycombe Toll House: The toll house dates from 1826. It is a small house but was lived in by a family of five. The building had hoped to have been reconstructed in 1974 at its original location, but a car accident destroyed the front room, and the museum saved it from being demolished by moving it. It is firnished for the 1860s.
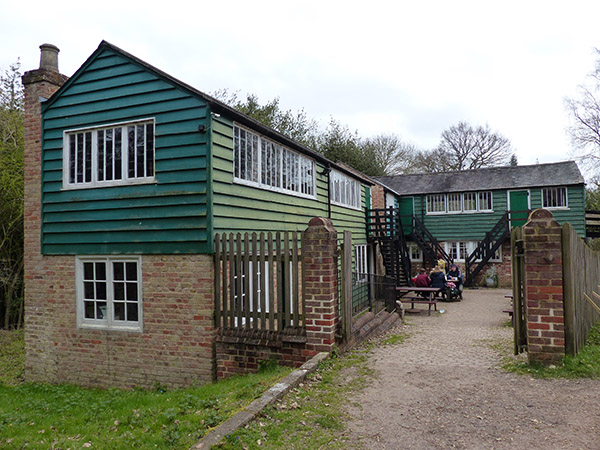
There are many other buildings on site with additional information and the tearooms (above). The building below was from a barn that had collapsed, and it is now being used to test different types of daubing (plaster for walls).
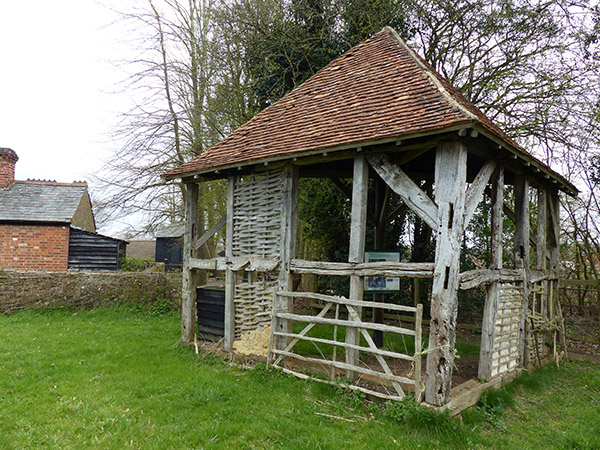
There is also a well pump and well house.
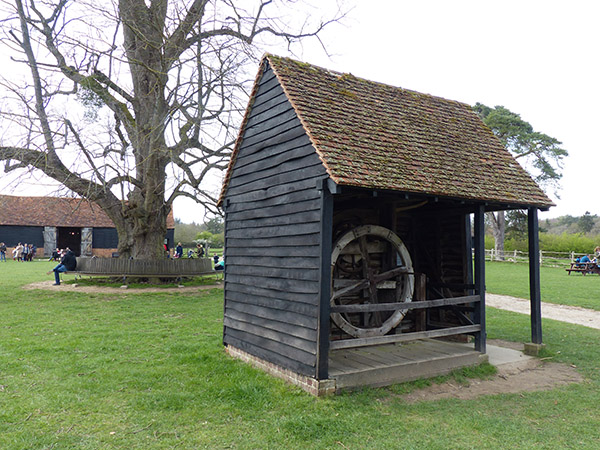
One of the largest areas is the Chilterns Farm, showcasing a lot of different farm equipment and buildings, such as a granary and barn with equipment. It also included showing various equipment for vegetables, such as turnip picking and also ploughing, seeding, and so on.
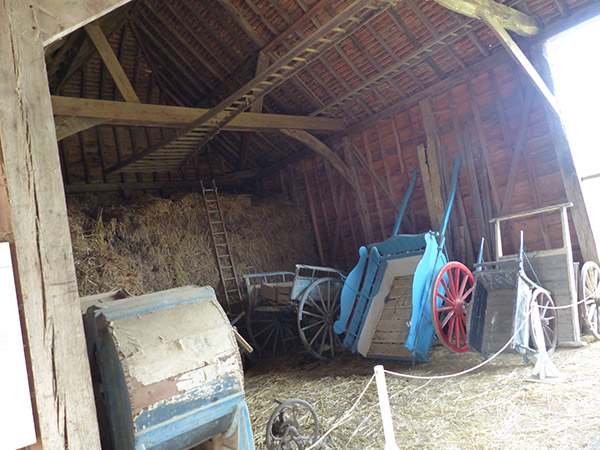
However, one of the most profitable businesses that the Chilterns were known for was cherries. The cherry trees were so tall, so they needed tall ladders like the one in the barn above. The Chilterns is not known for cherries any longer, though. The USA and France are now.
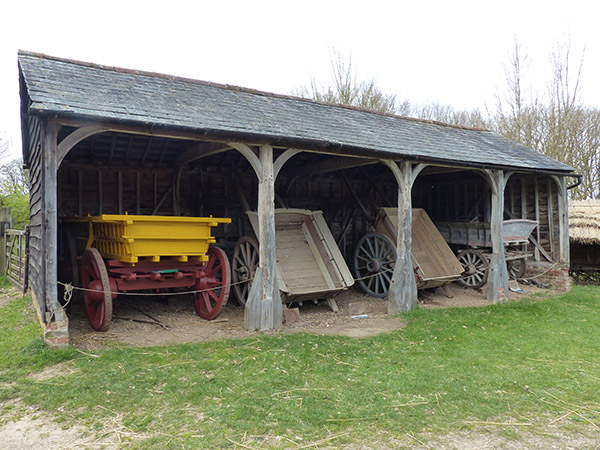
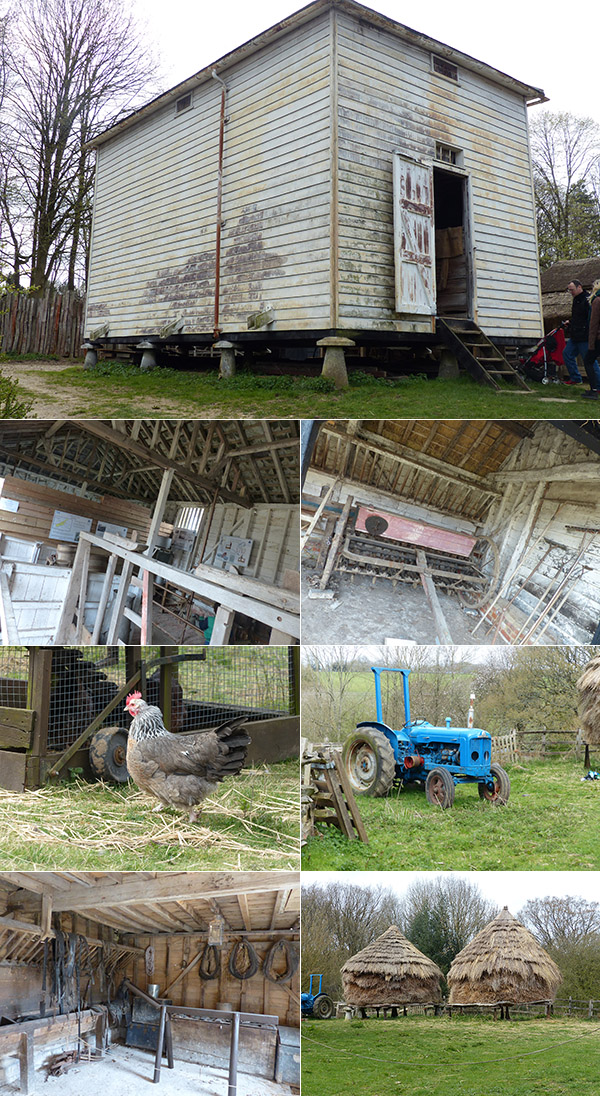
Caversham Public Convenience: On the way out, these local toilets were moved and are still in operation. You do not need to pay, though, even though the coin machine is still attached to the doors (see below). And I also saw the green caravan on display, which is not related to the public toilets.
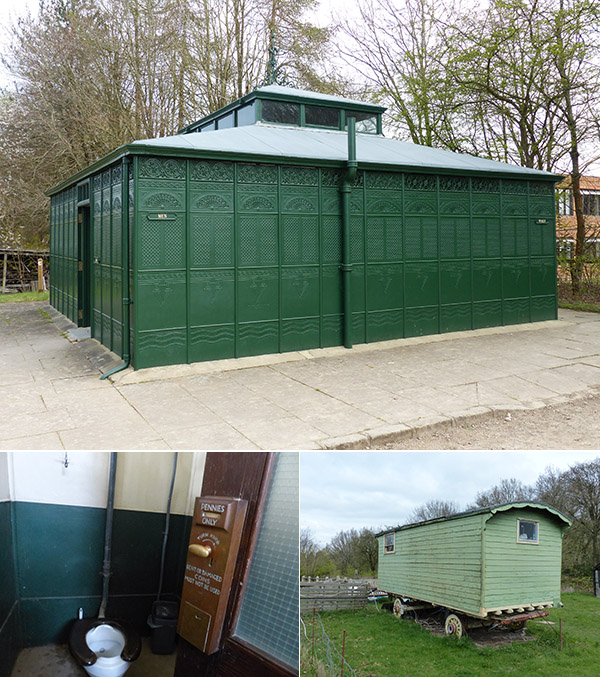
That concludes my visit to Chiltern Open Air Museum and the day out.
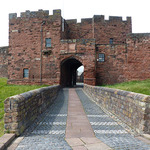
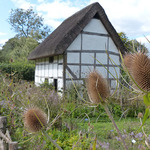
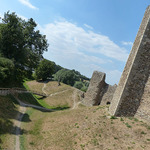
Leave a comment