Canons Ashby House is a real treat to visit as it's a rare gem in the historical houses; it is an Elizabethan Manor House. Many of the older houses and castles were replaced by more modern houses with many of them dating from the 1700s-1800s or at least remodelled extensively. Although the house has had some work done to it, it retains much of its medieval character. Before the house, however, a medieval village occupied opposite where the house now stands; this is now a pasture.
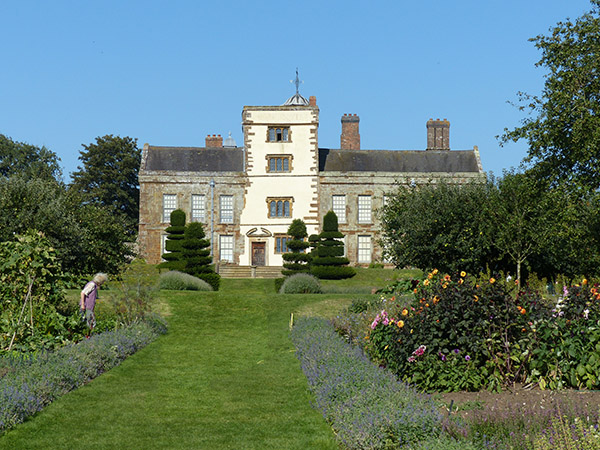
The house was given to the National Trust in 1981 after it was in poor shape. However, its life began in the 1550s when it was inherited by John Dryden through his wife. It was then a farmhouse, which was extended in the following years. The family had always been involved in religion, and their child would become parents to Anne Hutchinson, who was a religious reformer in the American colonies. The house itself gets its name from the priory church nearby.
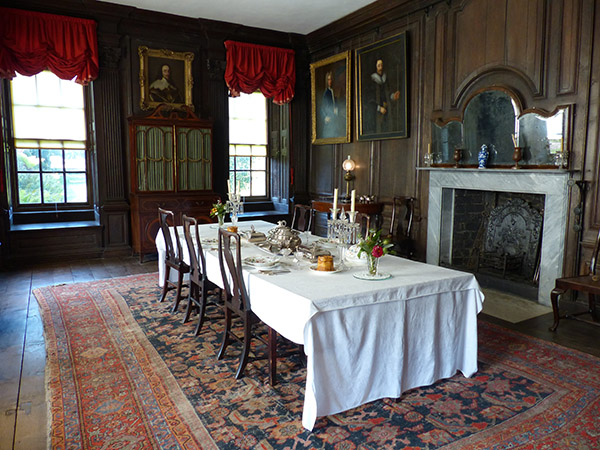
The house belonged to the Dryden family, and it was inherited by Henry Dryden. His parents and grandparents had lived beyond their means, so upon his father's death, he had to get the accounts in order. This meant that his widowed mother had to move here, and the house was old and not as comfortable.
The dining room dates from the 1550s during the first phase of the building, and it was remodelled in 1710. The furnishings date from the early 1900s.
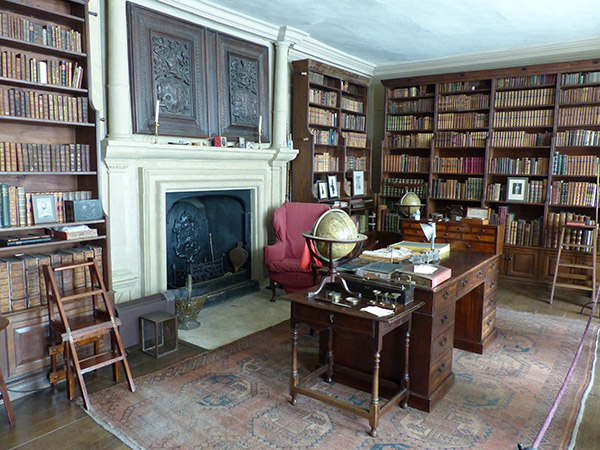
The Book Room (pictured above) was created by Henry after he had to leave education behind in order to manage the house. His father's billiards room was turned into a library, and Henry was interested in history, architecture, and archeology. He ended up making repairs and alterations to the house and other buildings on the land as well as making repairs to the homes of the tenant farmers.
The Book Room was created in the 1550s, and the wood paneling is retained here with unique carvings. The bookcases were created in the 1800s. Many of the books were sold after the death of Henry in 1899, including a Shakespeare book "The First Folio". The National Trust retained the books that had connection to the house and its inhabitants.
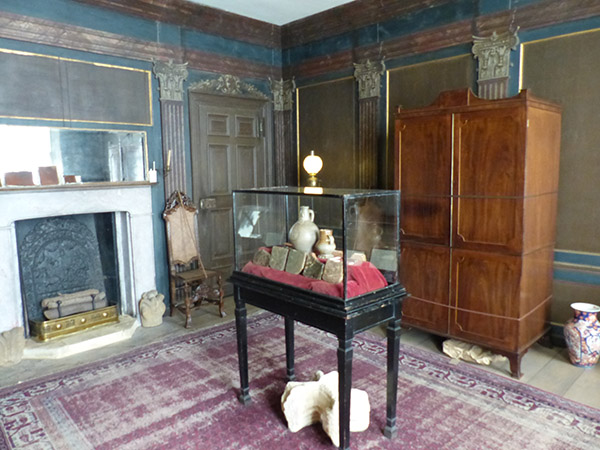
The room next to the Book Room is the museum of Henry. He had become interested in fascinating items after helping to escavate the old priory on the grounds with his father when he was a child. The room is painted with the trompe l'oeil style to appear three-dimensional, and this was probably painted by Edward Dryden's cousin Elizabeth Creed and her daughter as it matches similar work she completed in churches. The colours are now faded; they would have been brighter when applied.
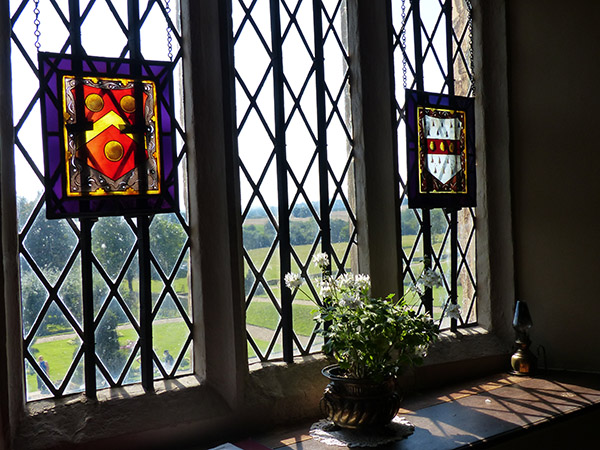
The case contains some tiles, pottery shards, bone, thimble, metal bracket, and a Bartmann jug (a popular medieval bearded man jug that originates from Germany).
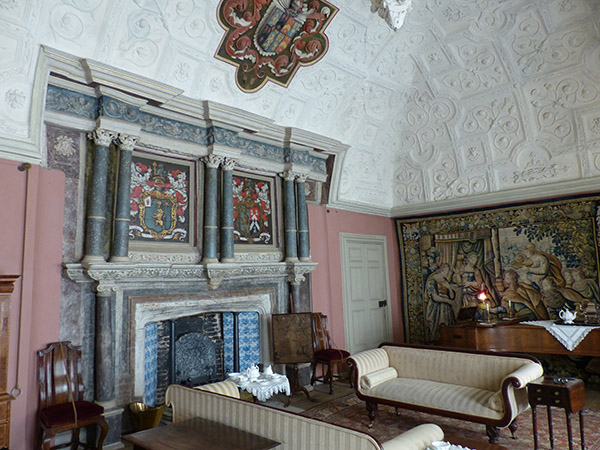
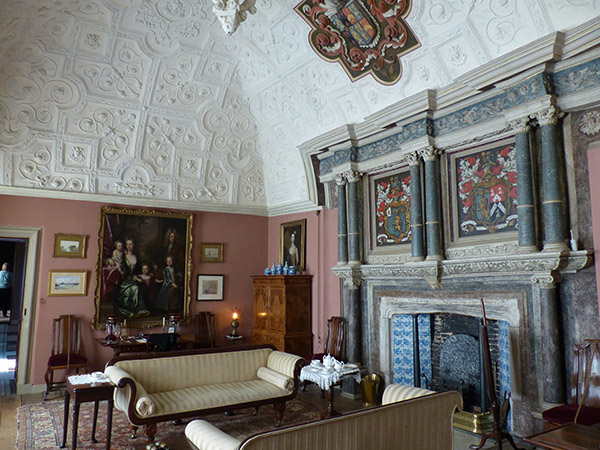
The Drawing Room above contains wonderful vaulted wood-panel ceiling design and an original fireplace. The room was built in 1590 and then remodelled in the early 1700s.
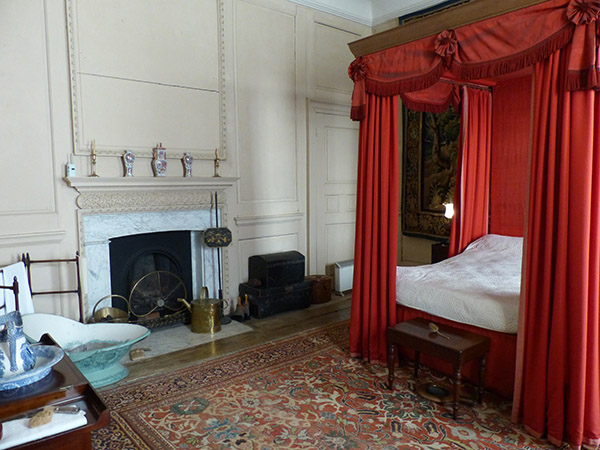
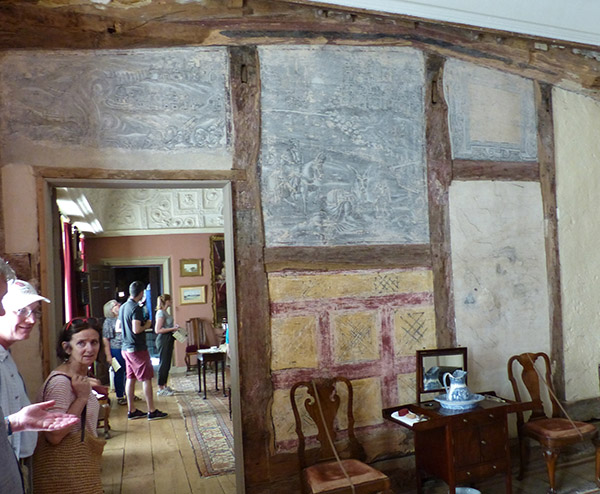
The room next door to the Drawing Room is a bedroom, and the walls had been panelled over, which meant that the original wall painting and drawing had retained. These paintings date from the middle ages and probably depict a Biblical story about a lazy man who lay with lions, or at least some interpretation of the story. Some of the panels also contain geometric shapes.
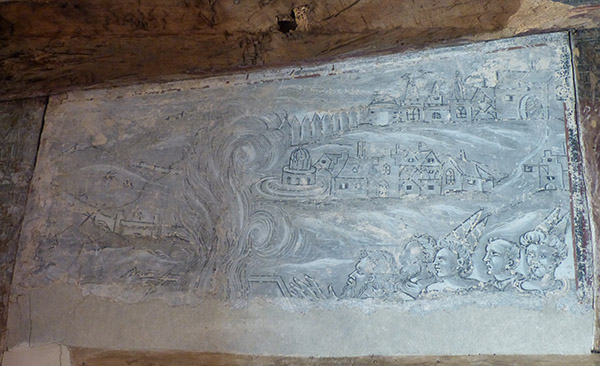
Above is a close-up of one of the panels above the doorway. The doorway was actually moved and placed in this new place, so some of the painting is missing.
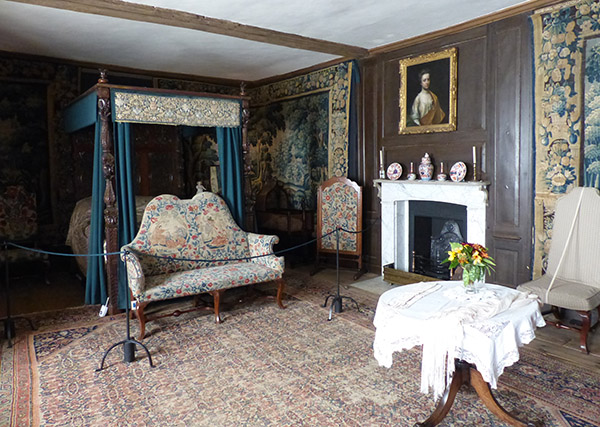
The above room is the Tapestry Room, and a story is told in this room that Henry married late at 47 years old to a wife who was 42 or 43. They had a child, but Henry was disappointed to learn that the child was a girl. The girl was named Alice. The room dates from the 1550s, and the room was remodelled in the early 1700s.
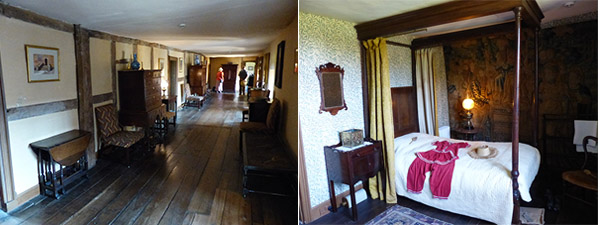
A couple of rooms branch off from a long hallway, and one of these rooms is Alice's bedroom. Alice was also interested in the same subjects as her father, and photography became a favourite interest of hers. She also befriended a local farmer's daughter who became a cook at the house.
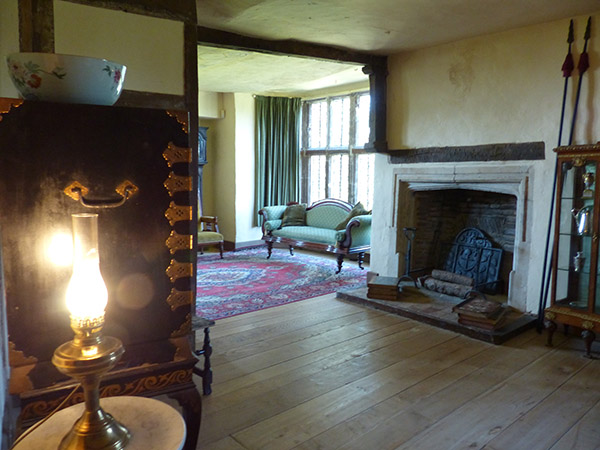
At the end of the hallway is another room with a fireplace and crooked floors. The ceiling and one of the walls also has a medieval wall painting illustration of what appears to be a room, possibly to make the room appear larger. The ceiling contains emblems and some geometric shapes.

Down a small set of stairs in the previous room, there are a couple of bedrooms for the maids and cook. The cook had the larger room, pictured above.
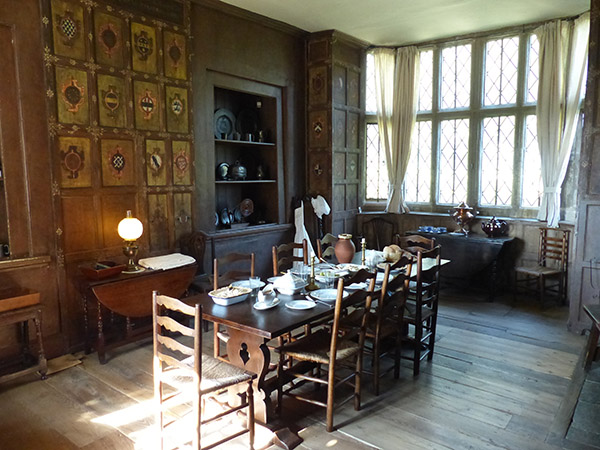
On the ground floor, a dining room with what appears to be original paneling is set up, and this is adjacent to the kitchen, pictured below.
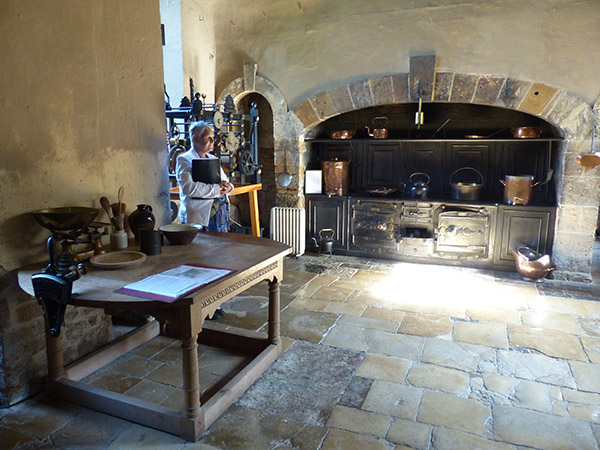
Beneath the dining area is a cellar storage area where meat and other products would have been stored to keep cool. This structure would have actually been a farmhouse, which was then extended and added onto the main house. The kitchen was imported from Castle Drogo as it was similar, and the kitchen here had been removed some time ago. The kitchen also contains a clock that was used on the clock tower of the building.
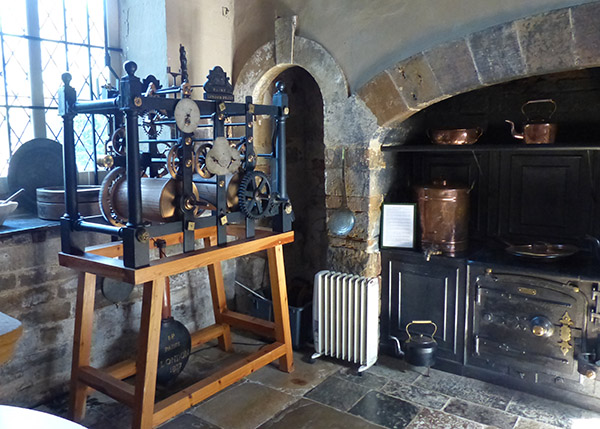
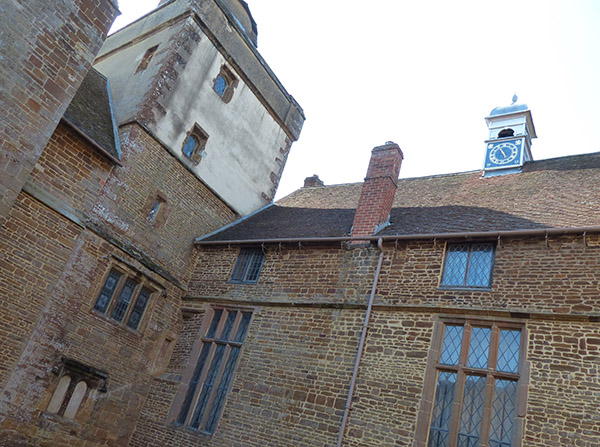
A photograph of the clock mechanics and the clock is above.
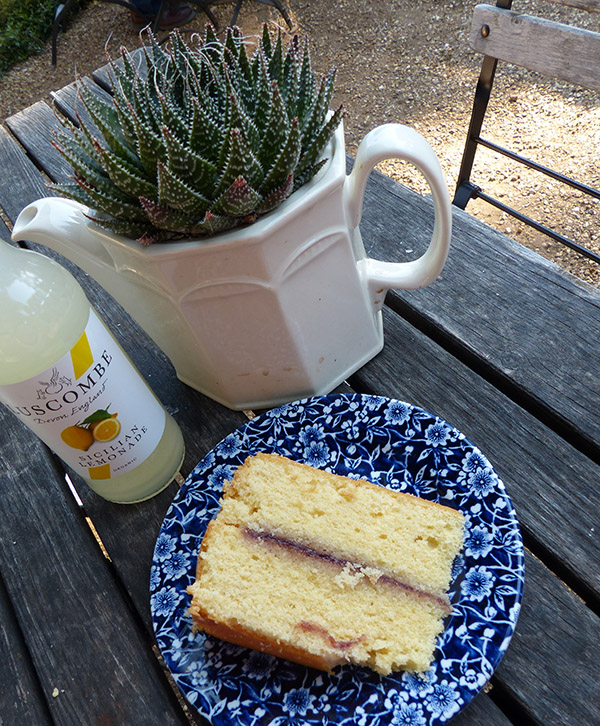
After the visit to the house, I battled the wasps and enjoyed a slice of Victoria sponge cake and a bottle of lemonade. My visit was on one of the hottest days of the year over the August Bank Holiday, which is normally one of the wettest times of the year.
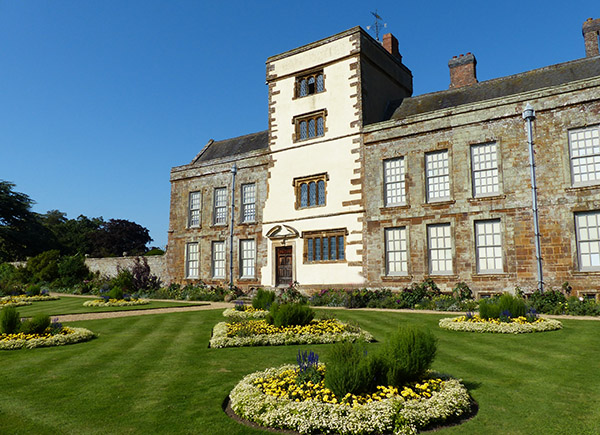
What I also enjoyed about Canons Ashby are the beautiful gardens laid out. The beautiful gardens enhance the beauty of the old building.
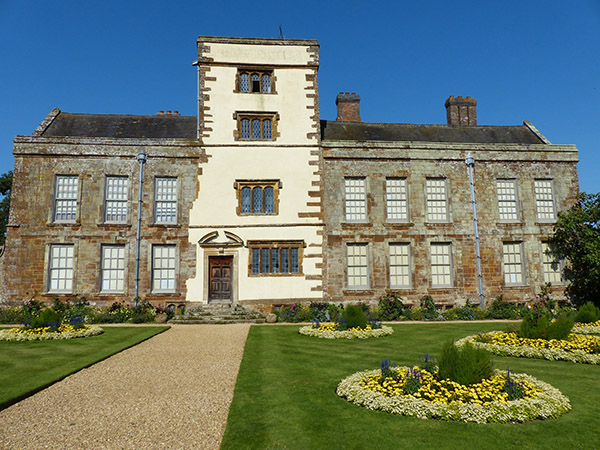
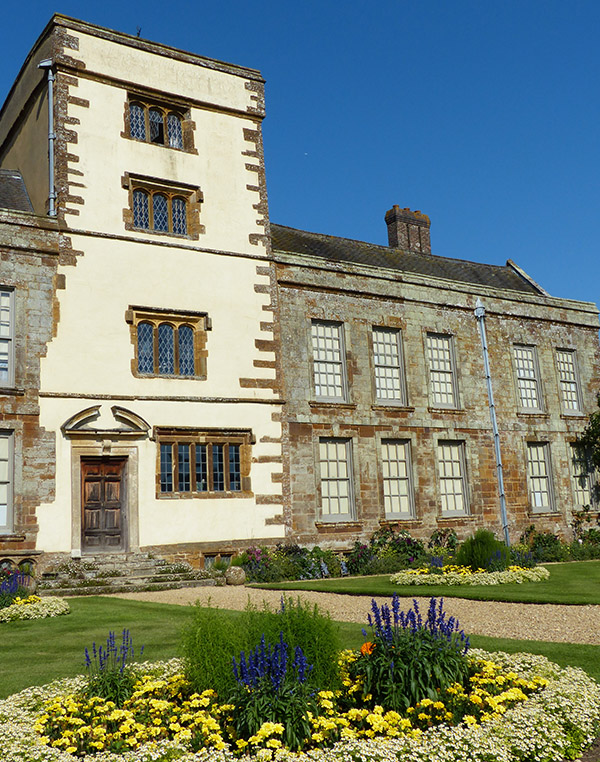
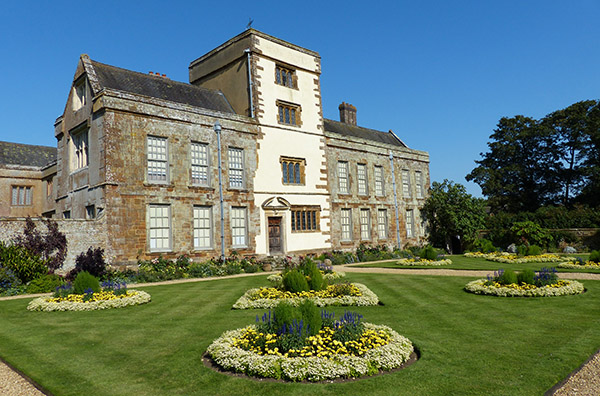
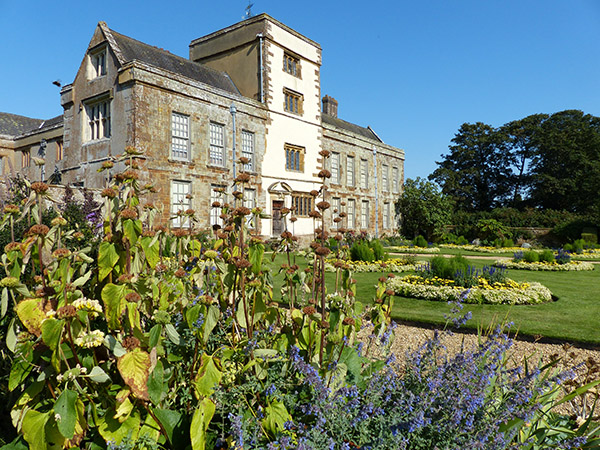
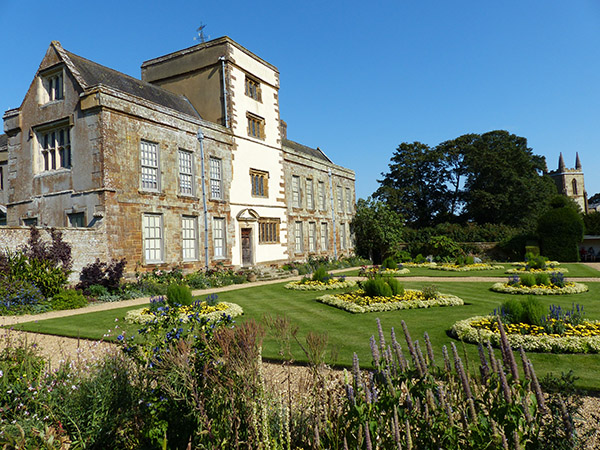
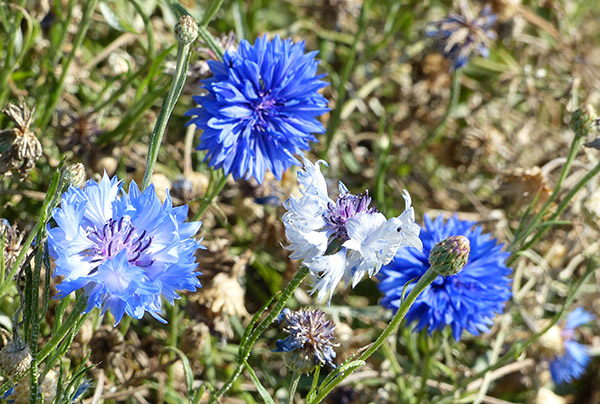
My favourite summer flower, the cornflower, was planted in the gardens at the bottom. This area is the vegetable gardens, and it was growing with artichokes, onions, beets, carrots, beans, sunflowers, corn, pumpkins, and zuchinni as well as beautiful flowers such as asters, cosmos, dahlia, and zinnia. These were bordered by lavender. There is also an orchard.
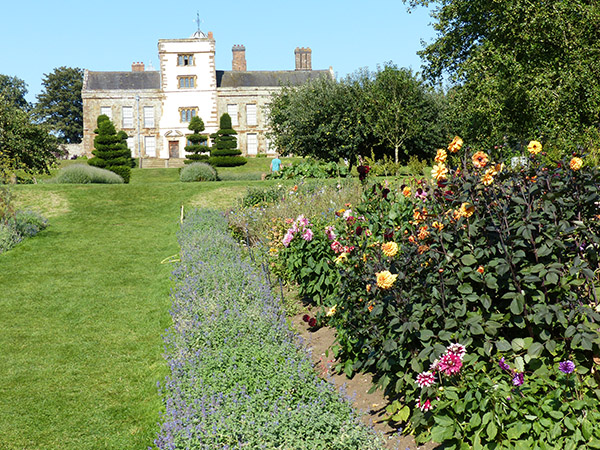
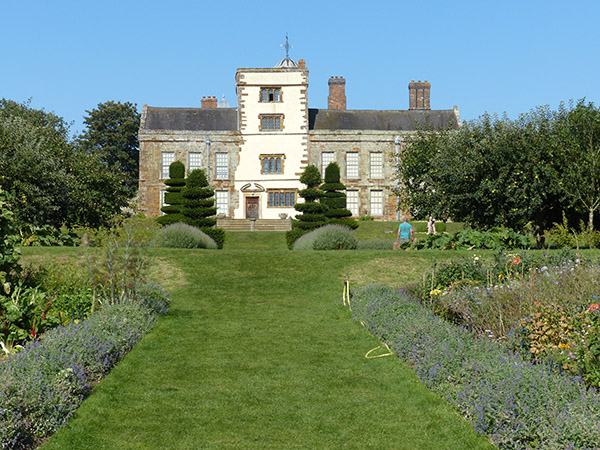
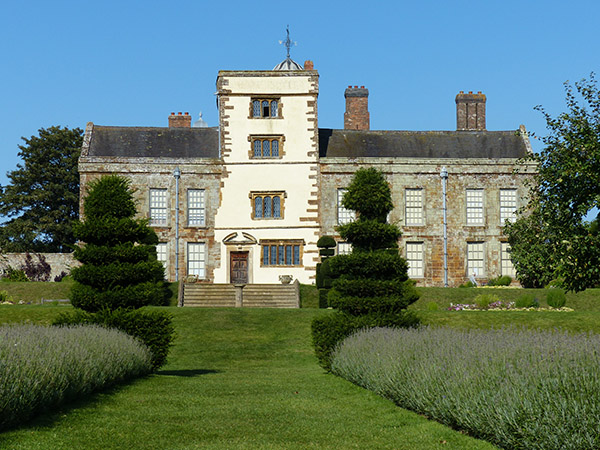
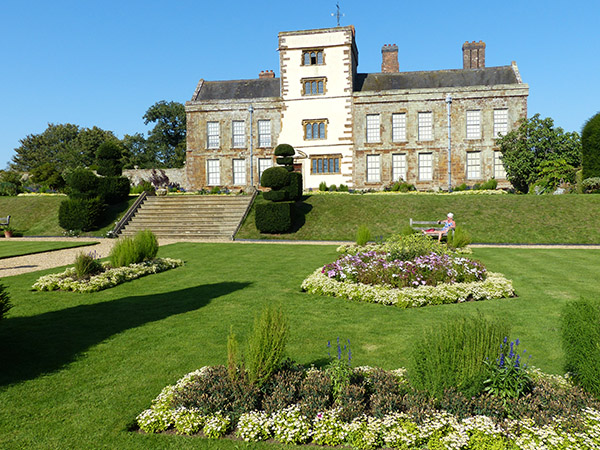
In 1899, Henry lost his wife and then spent his time gardening in these gardens. He cut his finger on a rose thorn, and the infection was the end of him.
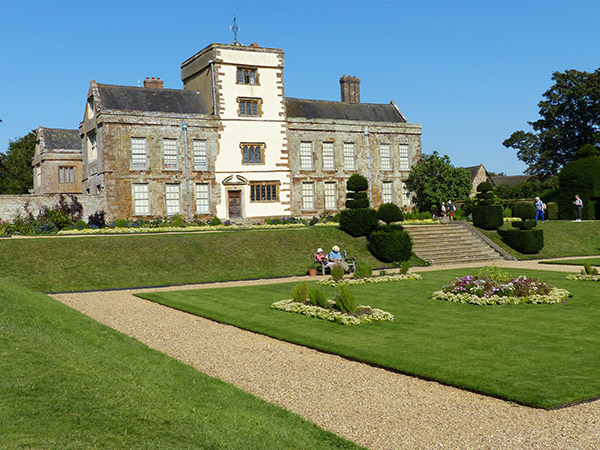
The priory church is a short walk away. It is all that remains of the Augustine monastary that was located here. It dates to the mid-1100s. The church, now called St. Mary's, was gifted to one of Henry VIII's friends after the monastaries were dissolved. A lot of the church was destroyed and made smaller; the original stone may have been used to build part of the house. It became the Dryden's place of worship and is one of the few privately-owned churches.
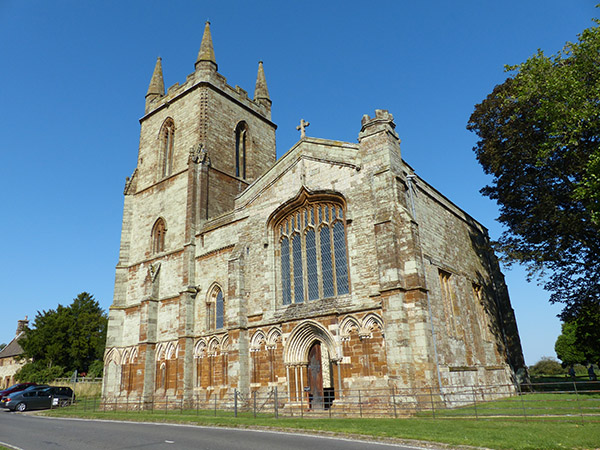
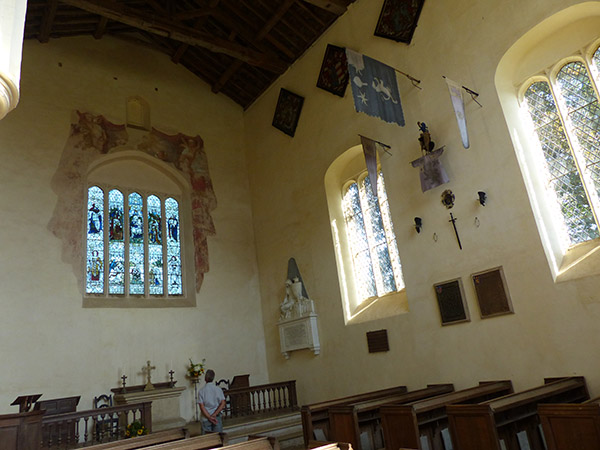
The little medieval village here, who would have used the church, met its fate with the Black Death as many of the villagers died. The rest were driven out by landlords.
I recommend a visit to Canon's Ashby, but I would probably state that it is better to visit during the summer months in order to take advantage of the beautiful gardens.
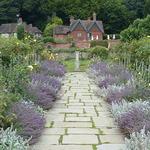
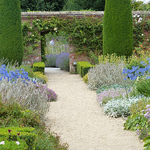
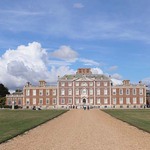
Leave a comment