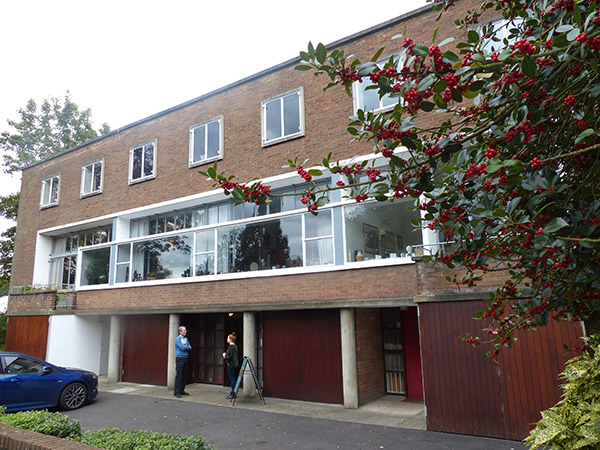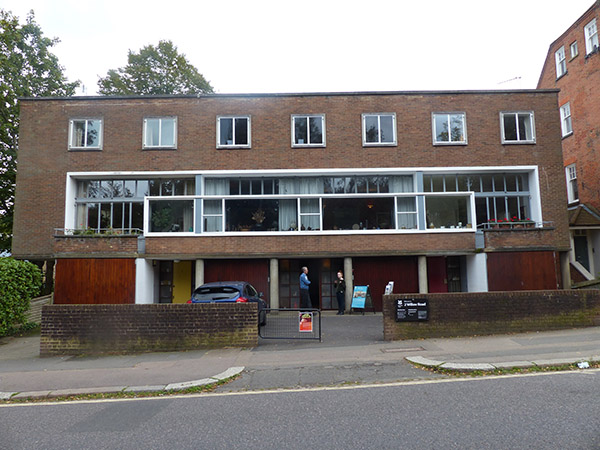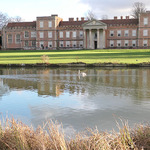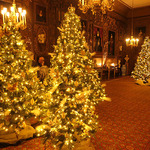Readers may remember that a few weeks ago, I went to Hampstead to Fenton House for Apple Day (Apple Day at Fenton House (National Trust in Hampstead, London)). After this, I walked for ten minutes to 2 Willow Road, opposite Hampstead Heath, another very different National Trust property. This property is a home (three homes) created by Erno Goldfinger, an architect in the 1930s of the modern architecture movement. This movement rebelled against the traditional-style homes that contained ornate details. The modernist movement was to use reinforced concrete and create simplicity with open plan livings to maximise space and light. In the 1930s when the modernist architecture began, it was very different and controversial.

Goldfinger and the woman who became his wife met in Paris as they studied at an art school. She became heiress to her parents' soup empire, and they managed to develop the house with that money. They choose Hampstead because it has always been a place where artists, writers, and liberal minds gathered. They had friends in Hampstead too. Three derelict cottages were torn down to create the modern building, which was originally designed to be taller and contain flats for a communal area for other writers and artists, but planning permission restricted this. However, they were lucky to get the building built there. Instead of flats, it became the architect's family home (in the middle) and a home on either side. The home on the right was sold outright, and the one on the left was rented out.

Visitors first watched a film about the architect and the house before the guided tour. Photographs were not allowed to be taken inside the building, but everything else remains completely as the family left it after Goldfinger. The house was given to the National Trust, and all of the artwork and furnishings and fittings created by the architect remain. It is rare for a building to contain everything as the original occupants left it.
Inside the house, the spiral stairway holds the engineering together, and all of the doors can be opened to create open-plan living. For example, the two children and the maids had their own room with fold-out beds, but in the day-time, the walls were removed to create a large nursery. The storage is in-built, and the architect designed the light switches and other aspects. The result is simple and modern open-plan living with an industrial theme as a lot of the furniture has been created or upcycled from factory and steel materials.
In addition to this property, Goldfinger built Lawn Close, which is a 15-minute walk away from this property. It was the first modern architecture built in London.
Other important notes are that the architect was apparently a little difficult to work with, and his name inspired Ian Fleming to use it for the villan in his 'James Bond' novel. He did not know Goldfinger, but the architect came up because a friend of his knew the architect's wife. When the book was printed, Goldfinger had his lawyers sue because of the uncany resemblance. As a result, he was given a few signed first edition books for free, and one of these is located in the house.



Leave a comment