Aydon Castle is a fortified manor house in Northumberland, and it dates from the 13th century. The house was originally built without defenses and without a wall, but since the Scots invaded this part of England regularly, the house was fortified. Despite this, it was still taken by the Scots and damaged and then reclaimed. In the 17th century, the castle was used as a farmouse and lived in until 1966. The castle has been in the property of English Heritage since and has been restored to its medieval appearance. I visited the property during the coronavirus pandemic, so one-way systems were in place, and part of the house was shut off due to social distancing.
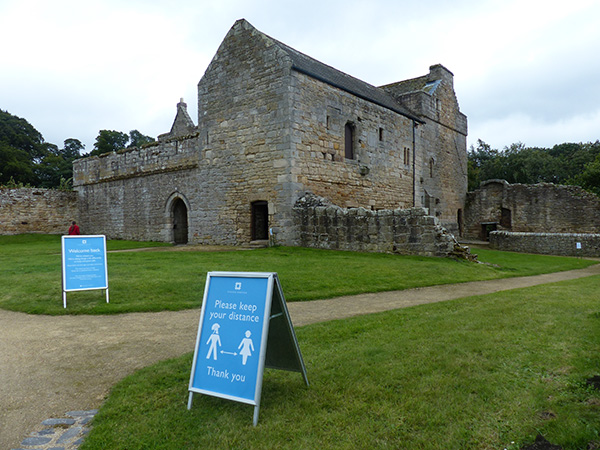
Aydon Castle started its life as a timber house created by a Suffolk merchant at the end of the 1200s. The manor house is located inside a wall, and there are some picnic areas and an English Heritage shop here.
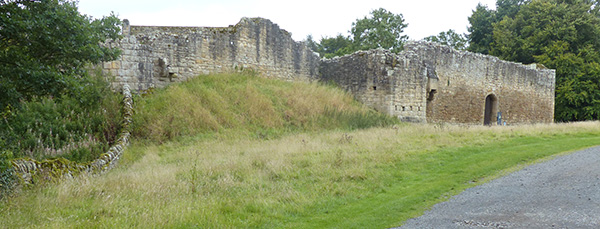
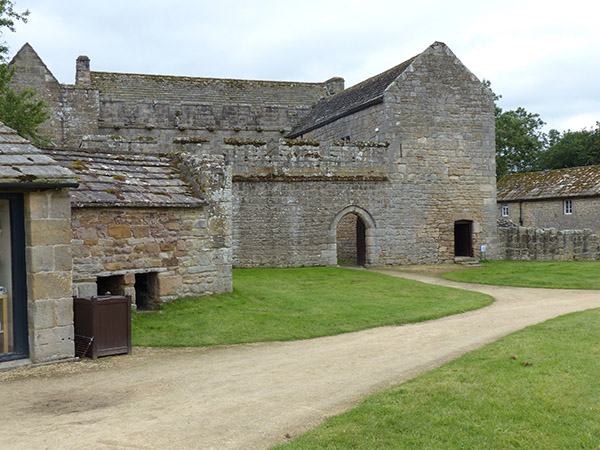
A little cellar room remains along the inside of the wall. I assume that it was just used for storage.
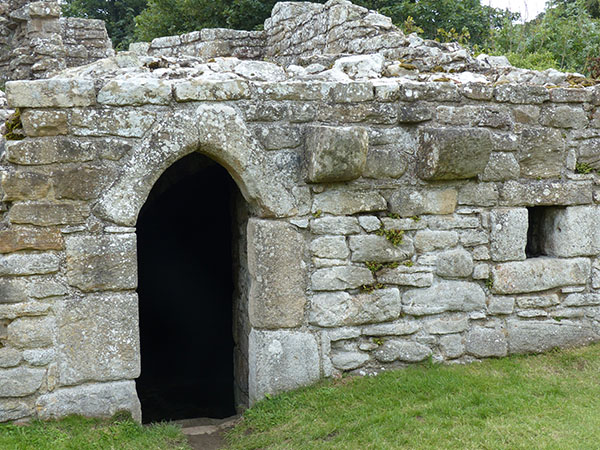
The house has an inner courtyard, and through this, the house can be accessed or visitors can walk through a doorway in another wall to find a small secluded orchard with a few apple trees and picnic benches.
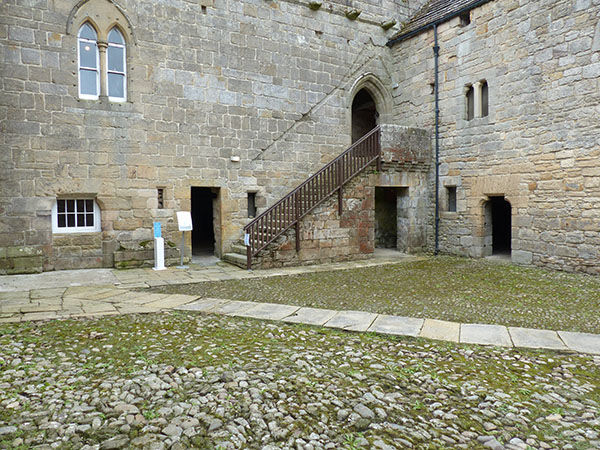
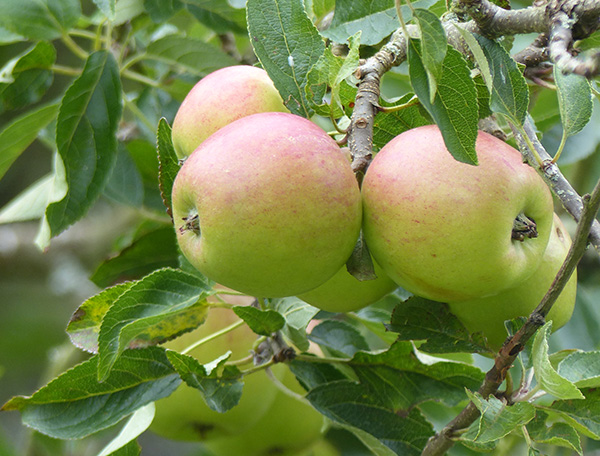
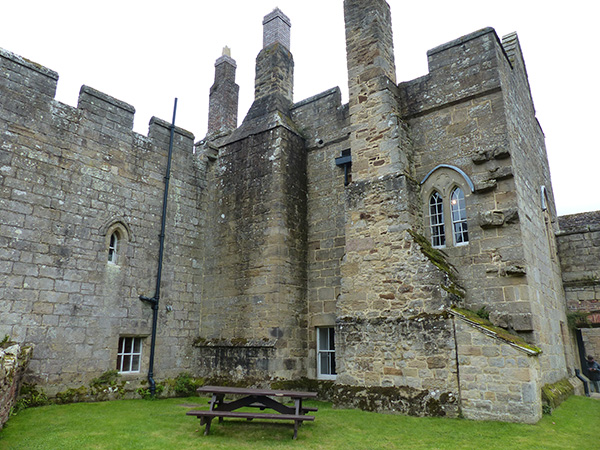
I eplored the rooms of the house. The rooms contain original medieval carved fireplaces that date from the 13th century. Latrines can also be seen with drains in some of the room tipping outside the walls of the house.
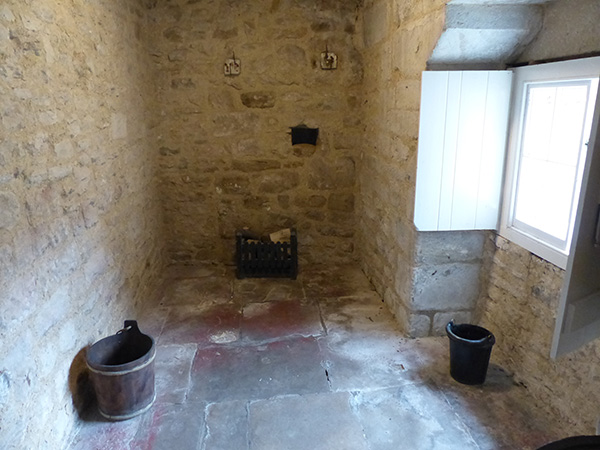
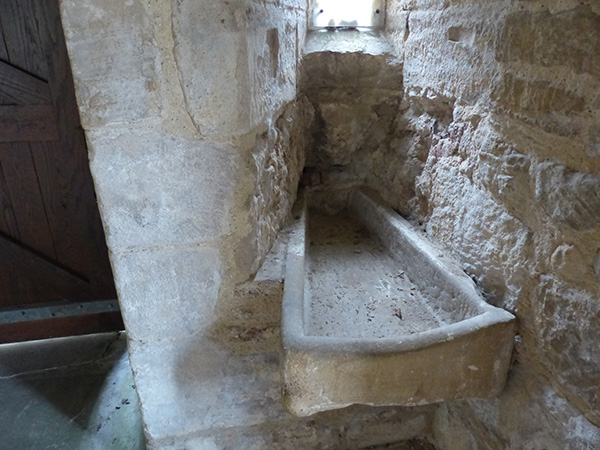
Drains
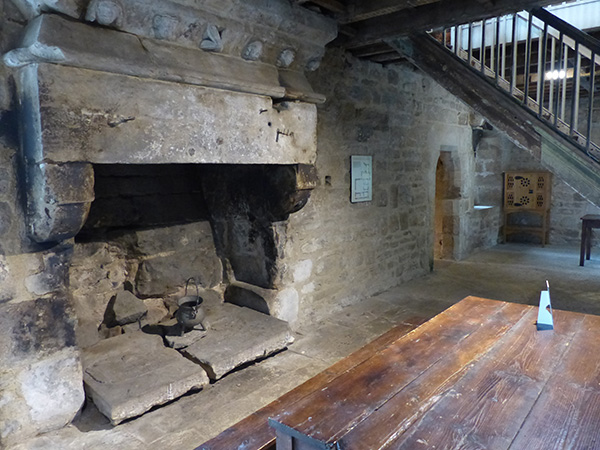
Fireplace
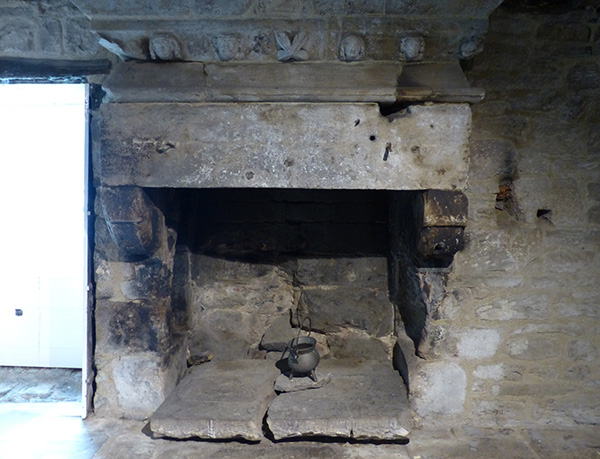
Fireplace with carvings of little heads
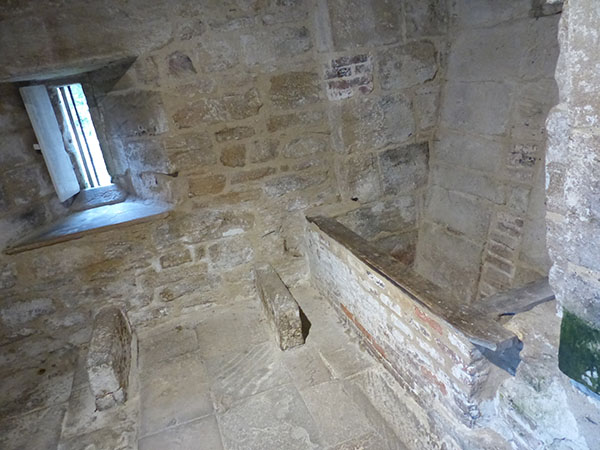
Latrine
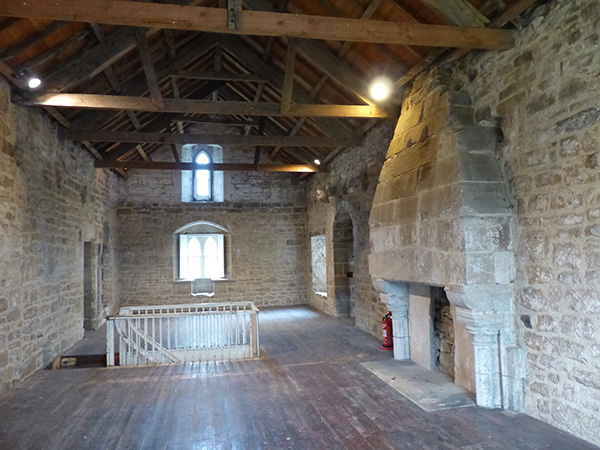
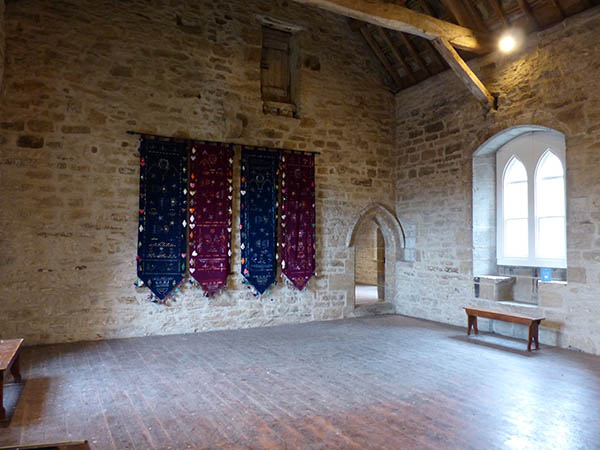
The Great Hall
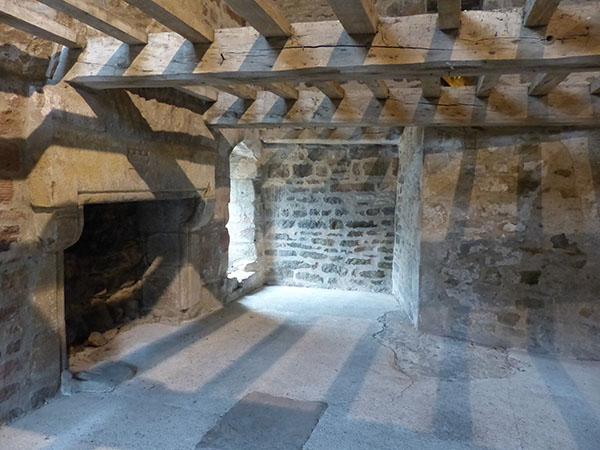
Fireplace with shield carved in
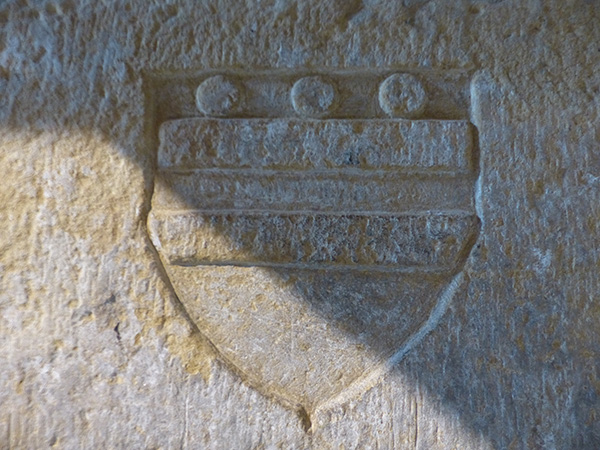
Close-up of the shield carving
Unfortunately, the kitchen rooms were closed because of social distancing. This was a bit odd because other rooms were small and tight, and I had to wait for others and make sure to keep a distance and let people out of one-way rooms. This area was the only area closed.

Kitchen entrance, which was closed due to coronavirus
In the ground floor, I believe the rooms were dedicated for animals and were possibly stables, though I am not sure and there weren't any information boards detailing what they were used for.
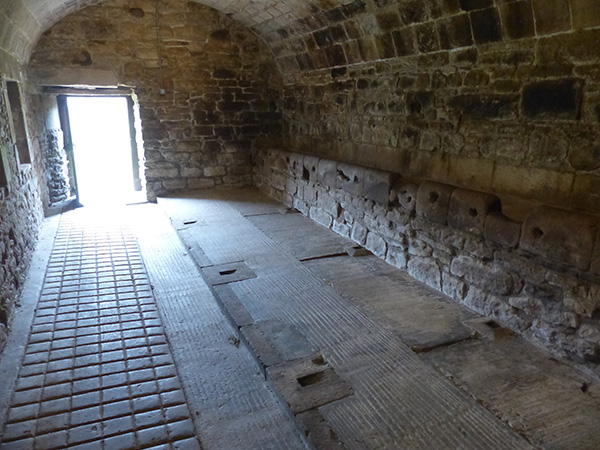
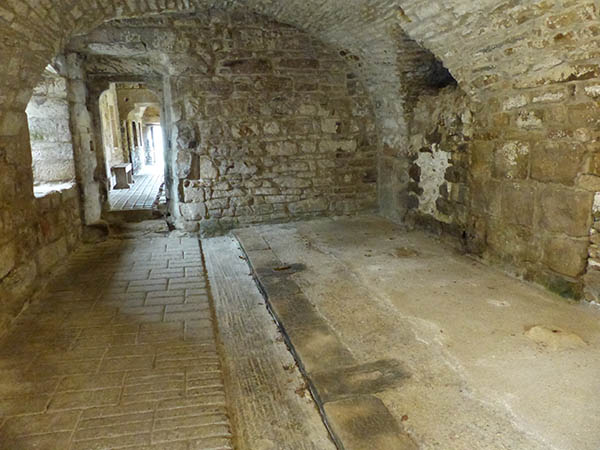
After exploring the interior of the house, I walked around the perimeter of the wall, which goes outside the fortification and then back inside again through the doorway into the other side of the orchard. The image below shows the corner of the fortified house, which shares the wall. The below opening is for the latrines, which you can see pictured above.

Here is another photograph of the fortified house and wall.
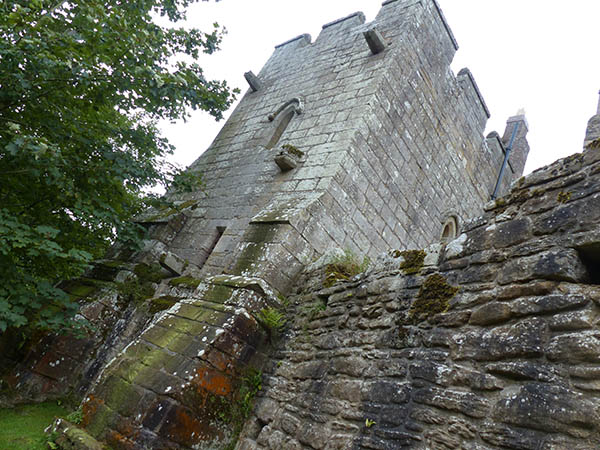
Once it is safe to do so and the castle is opened again as normal, I will return to finish exploring the castle. Until then, this is a unique castle and it's one that I recommend a visit to because it is in good condition with some original fittings and started its life as a house as opposed to being built as a defensive castle. It was built in a turbulent time and needed to be adapted in order to fulfil its purpose as a safe residence.
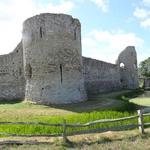
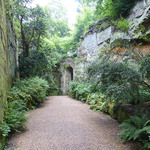
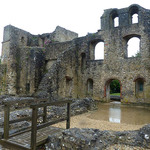
Leave a comment