Westwood Manor is a manor house, built initially in the 15th century in Wiltshire near Bradford-on-Avon. Although built in the 15th century, it was added onto in the next two centuries. For example, the windows and plaster design are Gothic and Jacobean in design. The manor house is located next to a church, and one of the owners of the house invested money to make improvements at the church. The last owner was an Edgar Lister who collected furniture, musical instruments, and tapestries. He was responsible for the design and installation of the tropiary garden. The property has been maintained by the National Trust since 1956. I visited the property one afternoon in late May.
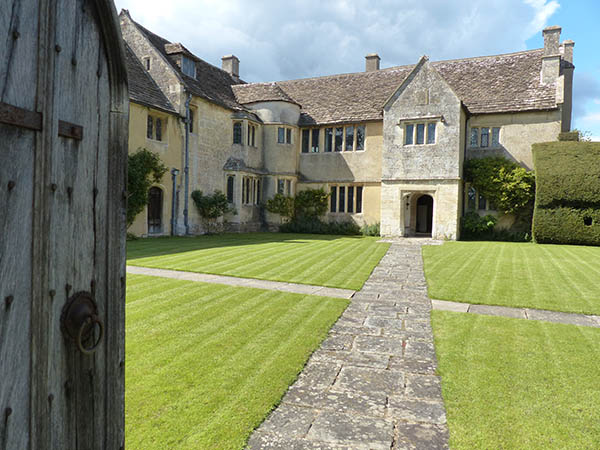
Before it was a manor house, the land was owned by a priory. Winchester Cathedral owned the land after the dissolution of monastaries, and the house was let out. Each tenant put their own mark on the house over the three centuries. The house is currently lived in today, and the caretaker manages it.
The manor house is next to a church, and it is approached through a small walkway with an arched brickwork gate; wisteria was growing alongside this and along with evergreen plants.
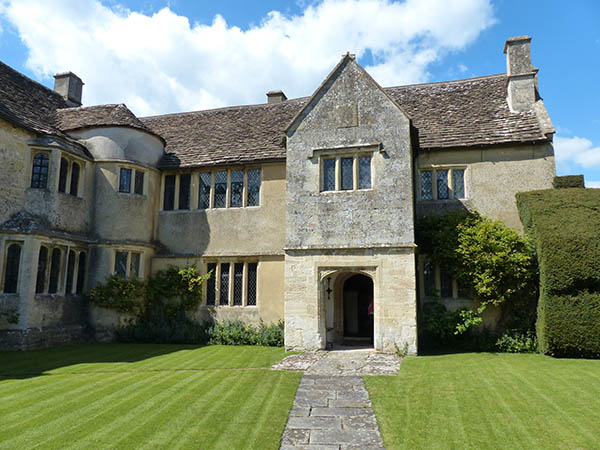
The great hall is the first room entered, off to the left of a small entrance hallway. Besides the King's Room on the right, the part of the house open for tours is on the left. The hall was built in 1490, but a later addition was the ceiling. The ceiling would have been much higher to give the impression of a larger room. This ceiling was added to create a room above.
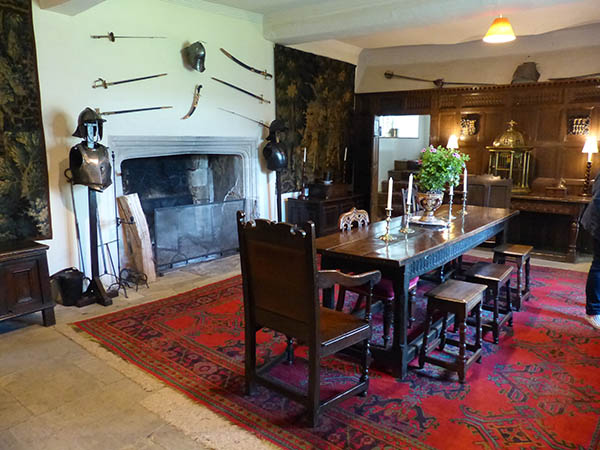
On the other side of the hall is the dining room, and it was built on and added to over the years. It would have had more carvings on the ceiling wooden timbers originally.
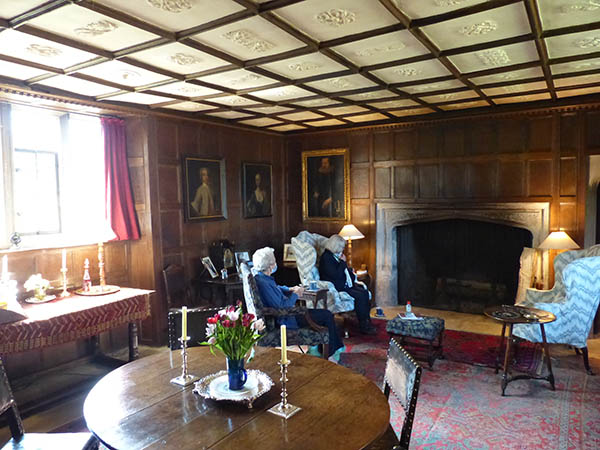
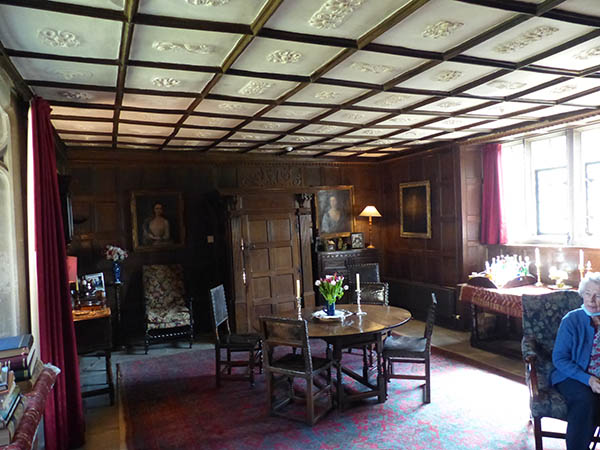
Upstairs, the first room is the Music Room (Great Parlour). The room contains two musical instruments at either end. The plastered detail of the ceiing and fireplace is amazing. Apparently the fireplace was destroyed, so this is a replacement.
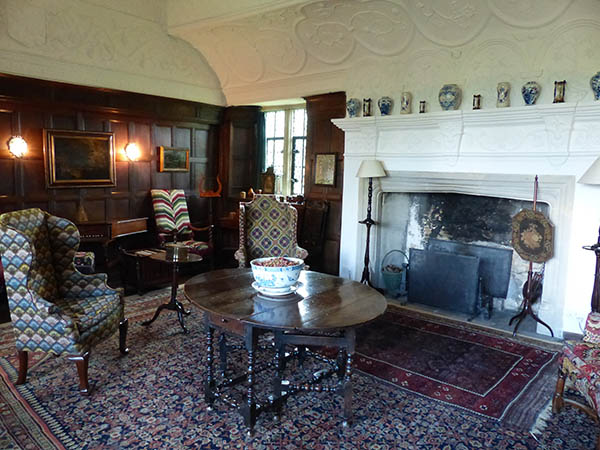
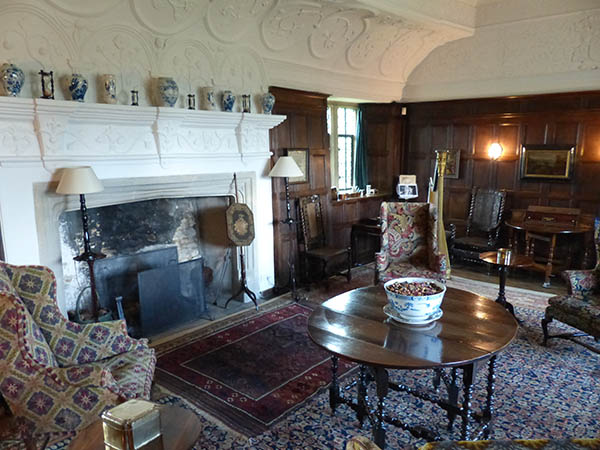
Off of the music room is a tiny landing for which two bedroom doors shoot off. The first bedroom that I looked at was the Corner bedroom, which is a modest room.
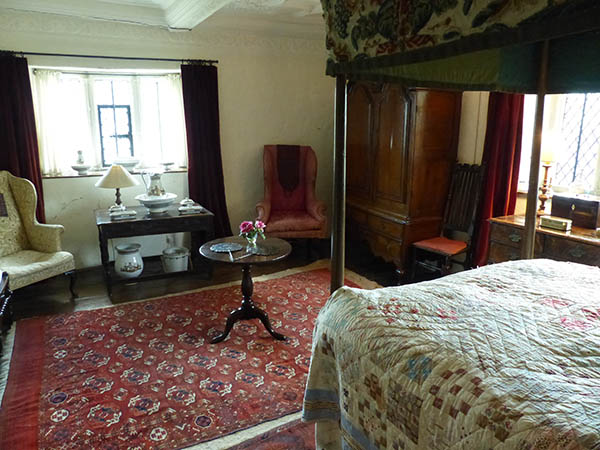
The second is the Panelled Bedroom, and the interior fittings date from the 1600s.
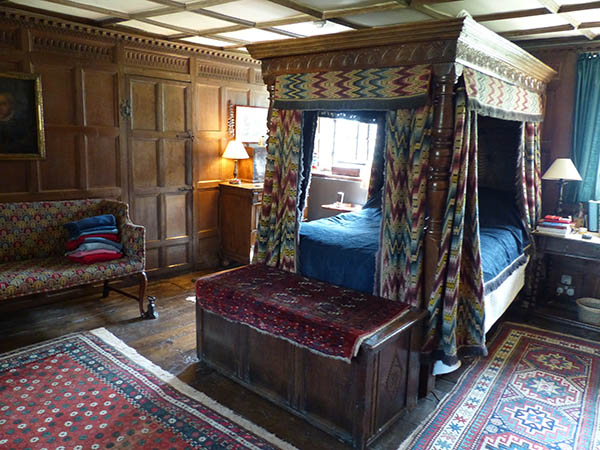
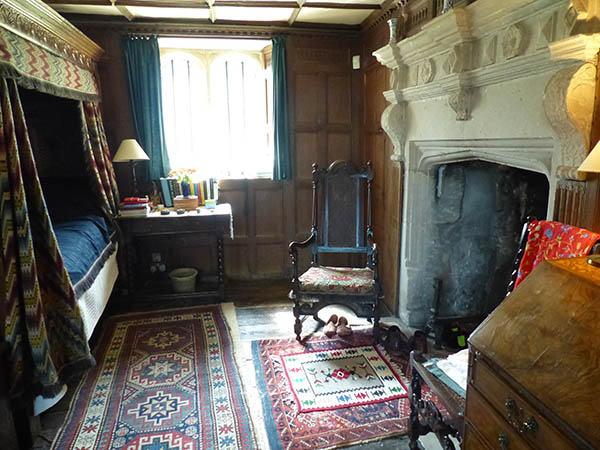
The King's Room is currently closed to visitors due to lockdown and distancing procedures. However, since I was the last person to visit the house on the day, they allowed me to see inside the room. This is the best room of the house with the detailed plastering and panelling. The room is named after the panelling, which dates from the 1650s, and depicts a painting of a portrait all of the monarchs from William the Conqueror. (However, a few of the monarchs are missing - Stephen, Henry V, Henry VI, and Mary Tudor).
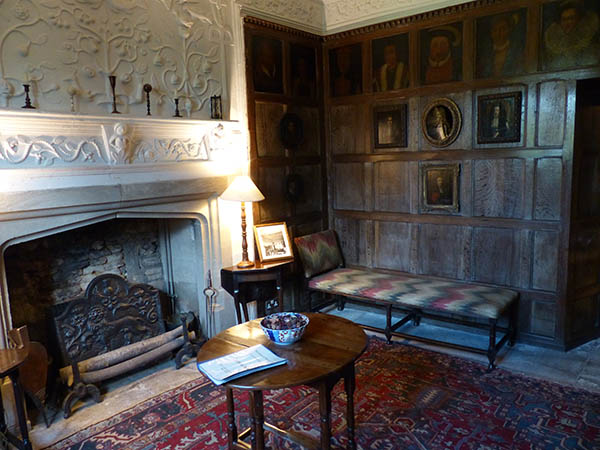
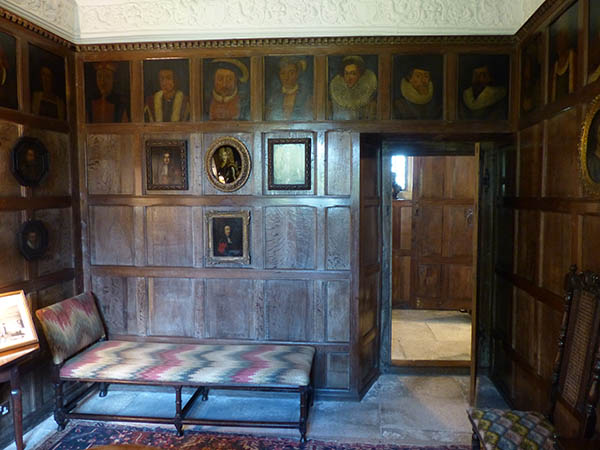
The tropiary garden was the next stop for me. I did not know how to get there until a member of the staff told me about the little door in the hedge. This led me through a small and dark courtyard but opened up into two larger courtyard with different designs. One contained a long pond, and the other one contained a courtyard made of these tropiary plants and a smaller pond. Both made good photographs and showcased the house.
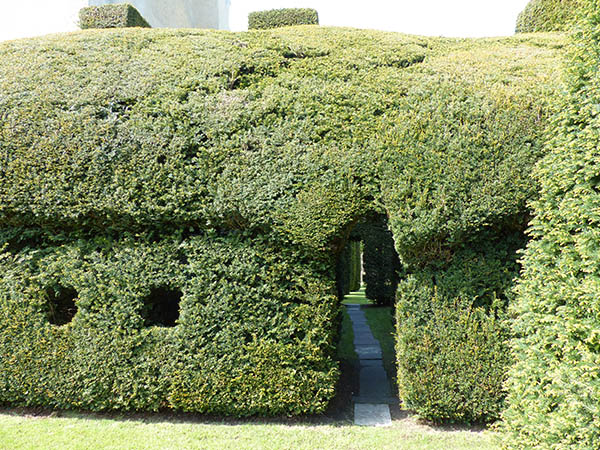
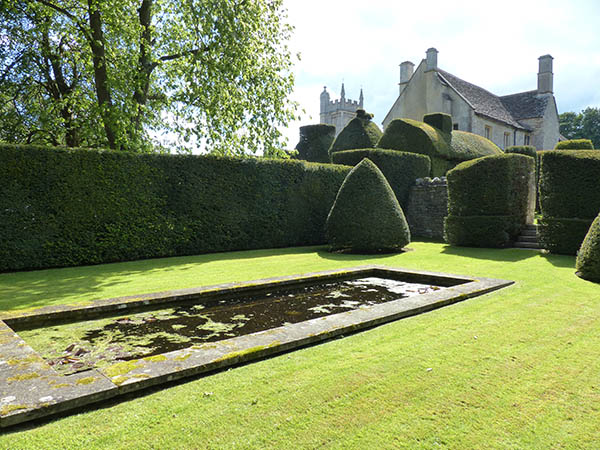
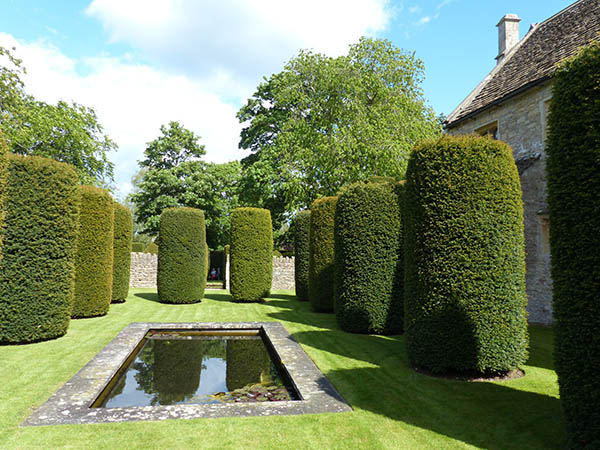
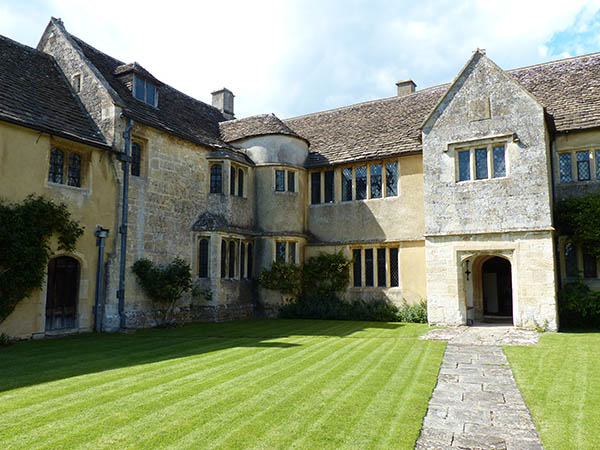

After visiting the house, I walked over to the church and the building next to it, a fairly large room for the church events. It was set up for snacks, and I had tea and a slice of Victoria Sponge cake. I enjoyed this outside where I was surprised to see the Westbury white horse in the distance. For over two years, I passed by this horse on the train when I lived in Bath and would commute back to (and from) Hampshire some weekends.
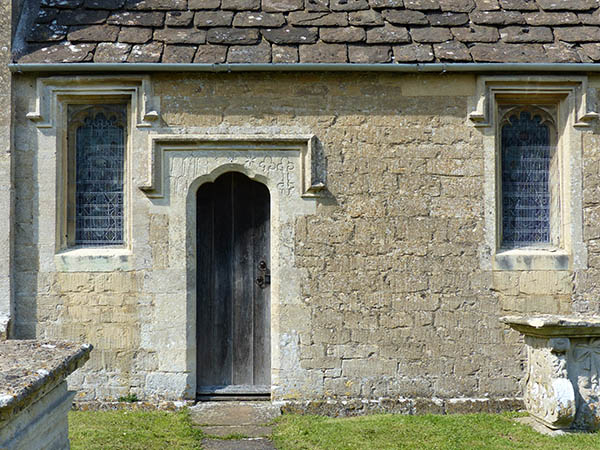
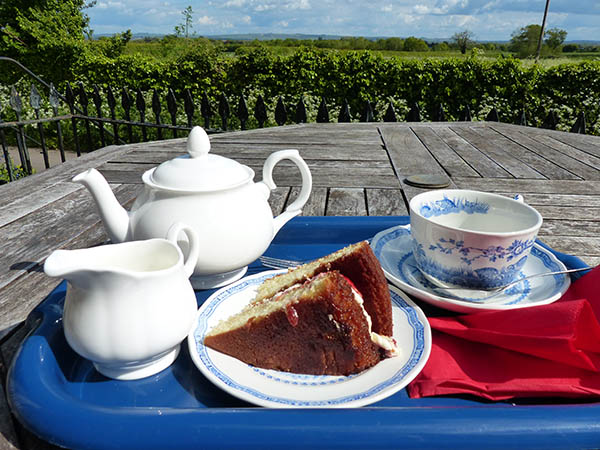
I did not visit the church, but it was open. I thought that I should make a move to get back to London before the traffic.
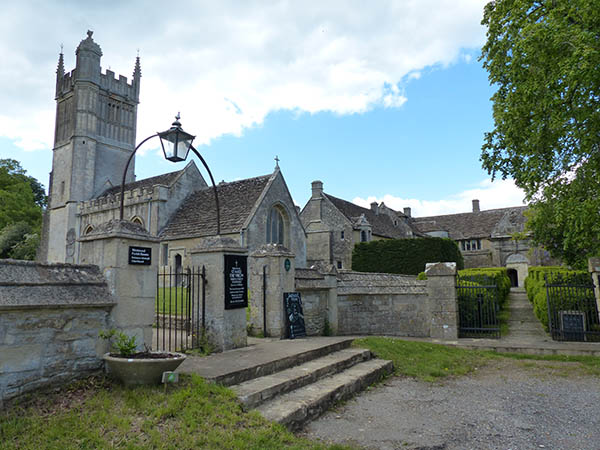
I enjoyed my visit to Westwood Manor and recommend it for an afternoon. Make sure to leave some room for a drink and cake (or a scone).
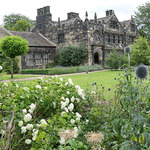
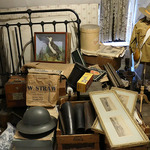
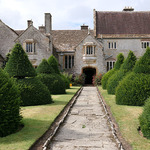
Leave a comment